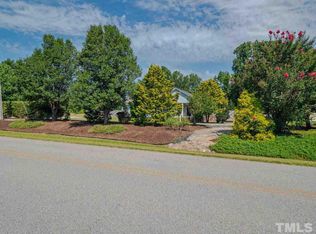Sold for $535,000
$535,000
541 Mallie Pearce Rd, Zebulon, NC 27597
3beds
2,700sqft
Single Family Residence, Residential
Built in 1999
1.26 Acres Lot
$538,000 Zestimate®
$198/sqft
$2,132 Estimated rent
Home value
$538,000
Estimated sales range
Not available
$2,132/mo
Zestimate® history
Loading...
Owner options
Explore your selling options
What's special
Well Loved! Main-Level Living with Primary and Guest room on the First Floor, Two Car Garage PLUS 2 Car Detached Garage! 1.26 Acres -Fenced Backyard- NO HOA! SEALED CRAWLSPACE, GENERATOR READY, POOL READY! Enjoy peaceful country living with stunning sunsets and natural views from your full front porch. Effective Age 2022. This beautifully remodeled home was (updated in 2022) Inside, you'll find a bright, open layout with neutral colors and smartcore waterproof flooring throughout—NO CARPET! The main level features the Primary Suite with a walk-in closet, double vanities, soaking tub, and separate shower, plus a spacious Guest Room and full bath. Entertain easily in the welcoming foyer, formal dining room, and large family room with gas-log fireplace and cathedral ceiling. The kitchen is the heart of the home, featuring granite countertops, stainless steel appliances, island, pantry cabinet, smooth cooktop, and a cozy breakfast nook. Enjoy year-round relaxation in the sunroom, which opens to a back deck—ideal for grilling or morning coffee. A generous first-floor laundry room includes a sink. Upstairs you'll find two additional bedrooms and a huge bonus room with a separate entrance from the garage—perfect for guests, a home office, or hobby space. Outside, the detached garage/workshop includes walk-up storage, and a fenced backyard with a lean-to that offers even more room for tools, toys, or pets. Sealed crawlspace and wired for a generator—just move right in, everything's been done for you!
Zillow last checked: 8 hours ago
Listing updated: October 28, 2025 at 01:08am
Listed by:
Kathy McIntyre 919-632-1620,
Pittman & Associates
Bought with:
Kathy McIntyre, 197537
Pittman & Associates
Source: Doorify MLS,MLS#: 10103360
Facts & features
Interior
Bedrooms & bathrooms
- Bedrooms: 3
- Bathrooms: 3
- Full bathrooms: 3
Heating
- Central, Electric, Gas Pack, Propane
Cooling
- Central Air, Gas, Heat Pump
Appliances
- Included: Cooktop, Dishwasher, Electric Oven, Water Heater
- Laundry: Laundry Room, Main Level
Features
- Cathedral Ceiling(s), Ceiling Fan(s), Crown Molding, Double Vanity, Eat-in Kitchen, Granite Counters, High Speed Internet, Kitchen Island, Open Floorplan, Master Downstairs, Room Over Garage, Separate Shower, Storage, Walk-In Closet(s), Walk-In Shower
- Flooring: Vinyl
- Windows: Blinds
- Number of fireplaces: 1
- Fireplace features: Family Room, Gas
Interior area
- Total structure area: 2,700
- Total interior livable area: 2,700 sqft
- Finished area above ground: 2,700
- Finished area below ground: 0
Property
Parking
- Total spaces: 6
- Parking features: Additional Parking, Concrete, Enclosed, Garage Door Opener, Garage Faces Side
- Attached garage spaces: 4
- Uncovered spaces: 2
Features
- Levels: One and One Half
- Stories: 1
- Patio & porch: Deck, Enclosed, Front Porch
- Exterior features: Fenced Yard, Private Yard, Storage
- Fencing: Back Yard
- Has view: Yes
- View description: Rural
Lot
- Size: 1.26 Acres
- Features: Back Yard, Few Trees, Front Yard, Landscaped, Level, Private
Details
- Additional structures: Garage(s), Second Garage, Shed(s)
- Parcel number: 031509
- Special conditions: Standard
Construction
Type & style
- Home type: SingleFamily
- Architectural style: Farmhouse
- Property subtype: Single Family Residence, Residential
Materials
- Vinyl Siding
- Foundation: Brick/Mortar
- Roof: Shingle
Condition
- New construction: No
- Year built: 1999
- Major remodel year: 2022
Utilities & green energy
- Sewer: Septic Tank
- Water: Private, Well
- Utilities for property: Cable Connected
Community & neighborhood
Location
- Region: Zebulon
- Subdivision: Beddingfield Estates
Other
Other facts
- Road surface type: Paved
Price history
| Date | Event | Price |
|---|---|---|
| 7/31/2025 | Sold | $535,000-1.8%$198/sqft |
Source: | ||
| 7/5/2025 | Pending sale | $545,000$202/sqft |
Source: | ||
| 6/16/2025 | Listed for sale | $545,000$202/sqft |
Source: | ||
Public tax history
Tax history is unavailable.
Find assessor info on the county website
Neighborhood: 27597
Nearby schools
GreatSchools rating
- 5/10Bunn ElementaryGrades: PK-5Distance: 2.5 mi
- 3/10Bunn MiddleGrades: 6-8Distance: 4.8 mi
- 3/10Bunn HighGrades: 9-12Distance: 3.3 mi
Schools provided by the listing agent
- Elementary: Franklin - Bunn
- Middle: Franklin - Bunn
- High: Franklin - Bunn
Source: Doorify MLS. This data may not be complete. We recommend contacting the local school district to confirm school assignments for this home.
Get a cash offer in 3 minutes
Find out how much your home could sell for in as little as 3 minutes with a no-obligation cash offer.
Estimated market value
$538,000
