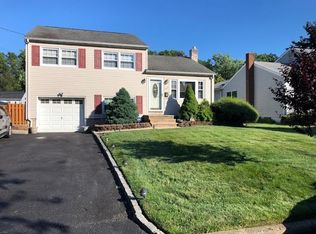Welcome home! 541 Malcolm Road is set on a generous sized lot in the desirable neighborhood of the Fairway Section of Union, near Galloping Hill Golf Course. This 3 bedroom 1.5 bath split-level home offers gleaming hardwood flooring throughout most of the home. Upon entering you will find an open floor plan, fully renovated and updated (2012/2013) kitchen with a center island and an oversized family room with vaulted ceiling, lots of natural light and skylights. This home is great for entertaining as you will find aside from the first floor it also has a sizeable den, finished partial basement, and a huge deck that leads to a pool. Newer hot water heater (two years old)
This property is off market, which means it's not currently listed for sale or rent on Zillow. This may be different from what's available on other websites or public sources.
