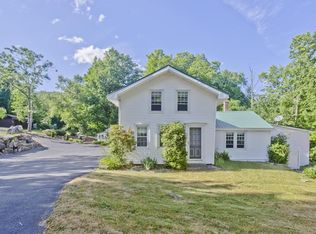Well maintained vinyl sided dutch colonial style home set on beautiful, private 3.8 acre lot in Granville close to the center of town. This home has so much to offer and features; First floor bedroom & bath, brand new replacement windows, eat-in kitchen w/breakfast bar area and sliders out to deck, gleaming newly refinished hardwood flooring, neutral decor throughout, interior freshly painted, front porch, One car attached garage w/newer garage door, 2 fireplaces and brand new wall to wall carpeting on 2nd level. Seller to install new septic system prior to close. System has been approved by town & ready for install. Easy commute to Bradley International Airport! Nothing to do but move right in!
This property is off market, which means it's not currently listed for sale or rent on Zillow. This may be different from what's available on other websites or public sources.
