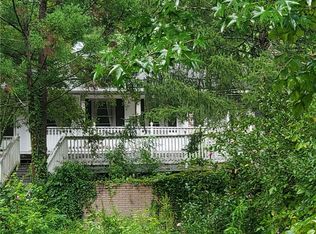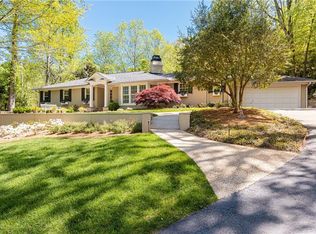Closed
$4,550,000
541 Londonberry Rd, Sandy Springs, GA 30327
6beds
6,963sqft
Single Family Residence, Residential
Built in 2025
1.47 Acres Lot
$4,545,500 Zestimate®
$653/sqft
$7,995 Estimated rent
Home value
$4,545,500
$4.27M - $4.86M
$7,995/mo
Zestimate® history
Loading...
Owner options
Explore your selling options
What's special
BRAND NEW HOME is now move in ready! Situated on a level 2 acres north of Chastain Park in premium Sandy Springs (ITP) location. Enjoy outdoor activities year round with a main level walk-out oversized pool, fabulous flat back yard with room for a Sport Court, and covered outdoor living spaces overlooking all of this. Freeman Partners brings you refreshing touches of character throughout - from daring tile and wallpaper selections, to beautiful lighting, a fresh color palette, and desirable architectural accents, the home is above expectations! Exceptional features include an elevator shaft to all floors, 2 full laundry rooms, a pool bath/mud room, and a main level primary bedroom suite with spacious separate his & hers closets, main level 3-car garage with a rear motorcourt, plus additional front guest parking. MAIN LEVEL - Walk out main level provides direct access to the outdoor living spaces, pool, pool powder room, and massive flat backyard. The smartly planned main level incorporates open spaces, natural light and backyard views into a functional layout which includes an open kitchen, living room, breakfast room, and covered fireside outdoor living room, mudroom with lockers, butler's pantry, walk-in pantry, home management office and 2nd powder room. Lovely primary bedroom suite on the main level features extra high ceilings, luxurious bath, and spacious (separate) his & hers closets. UPPER LEVEL - 4 large bedrooms are really special. Each with ensuite baths & walk in closets of course, but also extra high beamed & vaulted ceilings, really beautiful trim, and hardwood floors, adding character and style for kiddos and guests. A 2nd laundry room and extra storage provides added convenience. TERRACE LEVEL - Everything you need for family fun for kids of all ages! Home theater, gameroom, recreation room, plus a bedroom suite with a full bath. Add a gym, home office or anything you'd like in the additional available unfinished space.
Zillow last checked: 8 hours ago
Listing updated: November 07, 2025 at 10:22am
Listing Provided by:
Ben Hirsh,
Hirsh Real Estate Buckhead.com michelle@buckhead.com
Bought with:
Chrissy Neumann, 250170
Ansley Real Estate | Christie's International Real Estate
Source: FMLS GA,MLS#: 7575987
Facts & features
Interior
Bedrooms & bathrooms
- Bedrooms: 6
- Bathrooms: 8
- Full bathrooms: 6
- 1/2 bathrooms: 2
- Main level bathrooms: 1
- Main level bedrooms: 1
Primary bedroom
- Features: Master on Main, Oversized Master
- Level: Master on Main, Oversized Master
Bedroom
- Features: Master on Main, Oversized Master
Primary bathroom
- Features: Double Vanity, Separate Tub/Shower, Soaking Tub
Dining room
- Features: Butlers Pantry, Separate Dining Room
Kitchen
- Features: Breakfast Bar, Breakfast Room, Cabinets Stain, Cabinets White, Eat-in Kitchen, Kitchen Island, Pantry Walk-In, Stone Counters, View to Family Room
Heating
- Electric, Heat Pump, Natural Gas, Zoned
Cooling
- Central Air, Zoned
Appliances
- Included: Dishwasher, Disposal, Double Oven, Gas Cooktop, Range Hood, Refrigerator
- Laundry: Laundry Room, Main Level, Mud Room, Upper Level
Features
- Beamed Ceilings, Bookcases, Cathedral Ceiling(s), Crown Molding, Entrance Foyer, High Ceilings 10 ft Main, His and Hers Closets, Recessed Lighting, Vaulted Ceiling(s), Walk-In Closet(s), Wet Bar
- Flooring: Hardwood, Stone
- Windows: Insulated Windows
- Basement: Daylight,Finished,Finished Bath,Full,Unfinished,Walk-Out Access
- Number of fireplaces: 2
- Fireplace features: Family Room, Other Room
- Common walls with other units/homes: No Common Walls
Interior area
- Total structure area: 6,963
- Total interior livable area: 6,963 sqft
Property
Parking
- Total spaces: 3
- Parking features: Attached, Garage, Garage Faces Side, Kitchen Level
- Attached garage spaces: 3
Features
- Levels: Three Or More
- Patio & porch: Covered, Front Porch, Patio
- Exterior features: Private Yard
- Pool features: Gunite, Heated, In Ground, Salt Water
- Has spa: Yes
- Spa features: Private
- Fencing: Back Yard,Wrought Iron
- Has view: Yes
- View description: Trees/Woods
- Waterfront features: None
- Body of water: None
Lot
- Size: 1.47 Acres
- Features: Back Yard, Cleared, Front Yard, Landscaped, Level, Wooded
Details
- Additional structures: None
- Parcel number: 17 0135 LL0706
- Other equipment: None
- Horse amenities: None
Construction
Type & style
- Home type: SingleFamily
- Architectural style: Traditional
- Property subtype: Single Family Residence, Residential
Materials
- Brick 4 Sides
- Foundation: See Remarks
- Roof: Shingle
Condition
- New Construction
- New construction: Yes
- Year built: 2025
Utilities & green energy
- Electric: 110 Volts
- Sewer: Public Sewer
- Water: Public
- Utilities for property: Cable Available, Electricity Available, Natural Gas Available, Sewer Available
Green energy
- Energy efficient items: None
- Energy generation: None
Community & neighborhood
Security
- Security features: Security System Owned
Community
- Community features: Near Schools, Near Trails/Greenway, Street Lights
Location
- Region: Sandy Springs
- Subdivision: Buckhead
Other
Other facts
- Road surface type: Paved
Price history
| Date | Event | Price |
|---|---|---|
| 11/3/2025 | Sold | $4,550,000-7%$653/sqft |
Source: | ||
| 10/16/2025 | Pending sale | $4,895,000$703/sqft |
Source: | ||
| 5/8/2025 | Listed for sale | $4,895,000+226.3%$703/sqft |
Source: | ||
| 5/18/2023 | Listing removed | $1,500,000$215/sqft |
Source: | ||
| 1/3/2023 | Listed for sale | $1,500,000+3.4%$215/sqft |
Source: | ||
Public tax history
| Year | Property taxes | Tax assessment |
|---|---|---|
| 2024 | $4,434 -40.1% | $143,720 -62.2% |
| 2023 | $7,398 -37.4% | $380,560 |
| 2022 | $11,813 -11.7% | $380,560 -5.8% |
Find assessor info on the county website
Neighborhood: 30327
Nearby schools
GreatSchools rating
- 8/10Heards Ferry Elementary SchoolGrades: PK-5Distance: 1.5 mi
- 7/10Ridgeview Charter SchoolGrades: 6-8Distance: 2.6 mi
- 8/10Riverwood International Charter SchoolGrades: 9-12Distance: 1.5 mi
Schools provided by the listing agent
- Elementary: Heards Ferry
- Middle: Ridgeview Charter
- High: Riverwood International Charter
Source: FMLS GA. This data may not be complete. We recommend contacting the local school district to confirm school assignments for this home.
Get a cash offer in 3 minutes
Find out how much your home could sell for in as little as 3 minutes with a no-obligation cash offer.
Estimated market value
$4,545,500
Get a cash offer in 3 minutes
Find out how much your home could sell for in as little as 3 minutes with a no-obligation cash offer.
Estimated market value
$4,545,500

