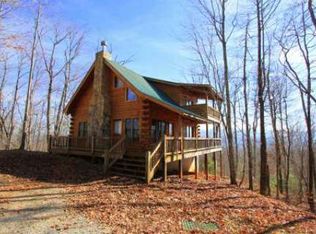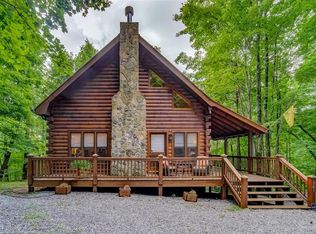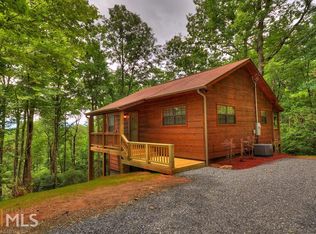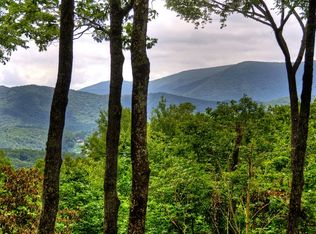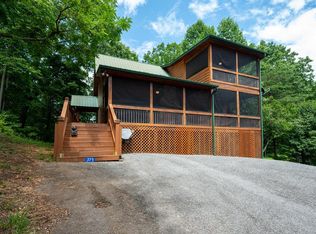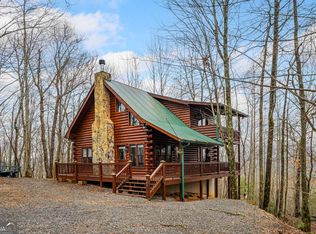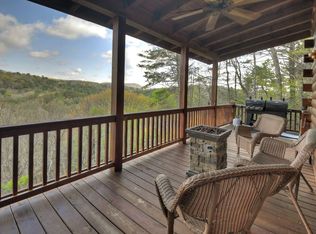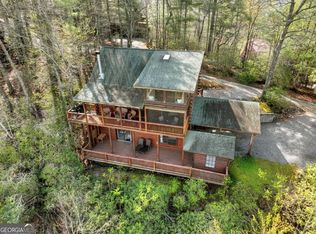Looking for the ideal indoor retreat? You've found it. Want to enjoy the great outdoors? This home has it all. And the views? Absolutely stunning! Welcome to this private log cabin in the highly desirable Cherry Lake community, where peace, beauty, and endless possibilities await. From the moment you arrive, the expansive porch and breathtaking mountain views will captivate you. Step inside to soaring ceilings, warm hardwood floors, and an inviting open-concept layout. The cozy living room features a charming locally sourced river rock fireplace, creating the perfect spot to relax. The kitchen has been tastefully remodeled with custom maple cabinetry, sleek stainless steel appliances, upgraded lighting, and granite countertops. The spacious main-floor primary suite offers direct deck access, a walk-in closet, and a beautifully updated en suite bathroom. Upstairs, two additional bedrooms provide ample space, including one with its own private porch. The lower level is designed for both comfort and functionality, featuring a generous family room for movies or game nights, a dedicated laundry room, and an impressively large storage space—perfect for staying organized. Outside, unwind under the raised pergola while taking in the peaceful surroundings. Need extra storage? A beautifully crafted, oversized shed provides plenty of room for all your outdoor gear. This is more than just a home—it's a retreat. Don't miss your chance to make it yours!
Active
$599,000
541 Little Bushy Head Rd, Blue Ridge, GA 30513
3beds
2,054sqft
Est.:
Residential
Built in 2001
1.75 Acres Lot
$578,300 Zestimate®
$292/sqft
$-- HOA
What's special
Private log cabinSoaring ceilingsBreathtaking mountain viewsSpacious main-floor primary suiteWarm hardwood floorsDirect deck accessInviting open-concept layout
- 56 days |
- 2,000 |
- 89 |
Zillow last checked: 8 hours ago
Listing updated: December 01, 2025 at 04:31pm
Listed by:
Kerry Bernard 706-669-6888,
REMAX Town & Country - Ellijay
Source: NGBOR,MLS#: 420538
Tour with a local agent
Facts & features
Interior
Bedrooms & bathrooms
- Bedrooms: 3
- Bathrooms: 3
- Full bathrooms: 2
- Partial bathrooms: 1
- Main level bedrooms: 1
Rooms
- Room types: Living Room, Kitchen, Laundry, See Remarks
Primary bedroom
- Level: Main
Heating
- Central, Heat Pump
Cooling
- Central Air
Appliances
- Included: Refrigerator, Oven, Washer, Dryer
- Laundry: In Basement, Laundry Room
Features
- High Speed Internet
- Flooring: Wood
- Windows: Insulated Windows
- Basement: Finished
- Number of fireplaces: 1
- Fireplace features: Wood Burning
- Furnished: Yes
Interior area
- Total structure area: 2,054
- Total interior livable area: 2,054 sqft
Video & virtual tour
Property
Parking
- Parking features: Driveway, Gravel
- Has uncovered spaces: Yes
Features
- Levels: Three Or More
- Stories: 3
- Patio & porch: Front Porch, Deck, Covered
- Exterior features: Storage, Fire Pit
- Has view: Yes
- View description: Mountain(s), Seasonal, Year Round
- Frontage type: Road
Lot
- Size: 1.75 Acres
- Topography: Level,Sloping
Details
- Parcel number: 3103A 271
Construction
Type & style
- Home type: SingleFamily
- Architectural style: Cabin
- Property subtype: Residential
Materials
- Log
- Roof: Metal
Condition
- Resale
- New construction: No
- Year built: 2001
Utilities & green energy
- Sewer: Septic Tank
- Water: Well
Community & HOA
Community
- Subdivision: Cherry Lake
Location
- Region: Blue Ridge
Financial & listing details
- Price per square foot: $292/sqft
- Date on market: 11/29/2025
- Road surface type: Gravel, Paved
Estimated market value
$578,300
$549,000 - $607,000
$2,715/mo
Price history
Price history
| Date | Event | Price |
|---|---|---|
| 11/29/2025 | Listed for sale | $599,000-7.8%$292/sqft |
Source: NGBOR #420538 Report a problem | ||
| 8/26/2025 | Listing removed | $650,000$316/sqft |
Source: NGBOR #413912 Report a problem | ||
| 3/13/2025 | Listed for sale | $650,000+38.3%$316/sqft |
Source: NGBOR #413910 Report a problem | ||
| 8/27/2021 | Sold | $470,000$229/sqft |
Source: Agent Provided Report a problem | ||
Public tax history
Public tax history
Tax history is unavailable.BuyAbility℠ payment
Est. payment
$3,260/mo
Principal & interest
$2860
Home insurance
$210
Property taxes
$190
Climate risks
Neighborhood: 30513
Nearby schools
GreatSchools rating
- 4/10Ellijay Elementary SchoolGrades: PK-5Distance: 10.6 mi
- 8/10Clear Creek Middle SchoolGrades: 6-8Distance: 15.4 mi
- 7/10Gilmer High SchoolGrades: 9-12Distance: 12.2 mi
