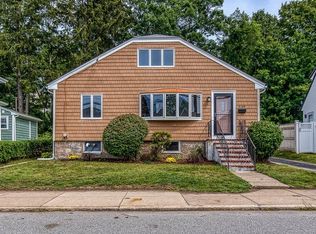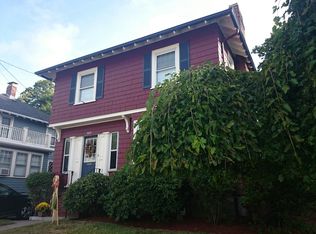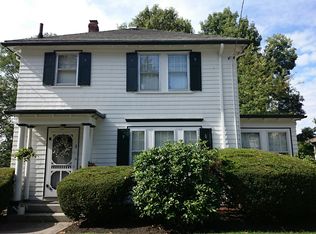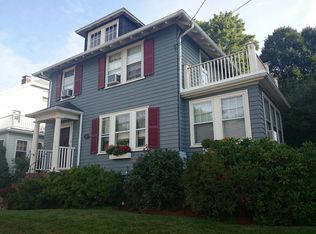Traditional Side Entrance Colonial with period details, sun-filled fireplace living room with gumwood, hardwood throughout, French door leads to side room for home office or exercise room . Open floor plan dining area opens into spacious kitchen with granite peninsula and stainless steel appliances, pantry cabinets. Rear entrance to yard and garden. 1st floor bedroom with full bath,. Second level has 3 good size bedrooms upstairs with full tiled bath, double closets, updated windows, 3 zoned gas heat. Walk-up attic with plenty of room for storage .Detached one car garage, yard and driveway. Close proximity to commuter rail, YMCA, library, shops and restaurants and #37 bus. Please follow CDC state and city guidelines.
This property is off market, which means it's not currently listed for sale or rent on Zillow. This may be different from what's available on other websites or public sources.



