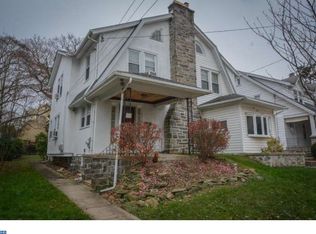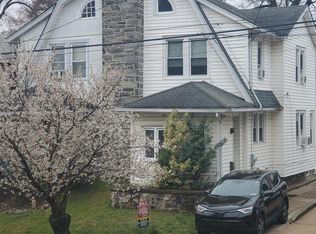A Brookline/Penfield beauty! Located on one of the most coveted walk-to blocks in Havertown, this 4 bedroom, 3 full bath home offers a first floor addition for extra living/entertaining space, garage, large private driveway and charm at every turn. The first floor offers a screened in front porch, great for greeting guests or 3 season enjoyment, a large living room with wood burning stone surround fireplace, very large dining room, renovated kitchen to include plenty of cherry cabinetry, granite countertops, stone backsplash and access to the driveway, a full bath and large the rec room addition! The 2nd floor has 4 nicely sized bedrooms and renovated hall bath. There is a 3rd floor walk up through one of the bedrooms if you desired a 5th bedroom, office, walk in closet, etc. The basement offers 2 finished rooms, a full bath, laundry area and utility room. The home has central air via split system, gas heat, gorgeous hardwood flooring throughout, newer roof and a completely move in ready neutral palette. Walk to the train in 2 minutes, Brookline attractions like Kettle for breakfast and Vida or Edgewood BYO~s for dinner, the library, schools and parks. A true gem, not to be missed! 2020-03-10
This property is off market, which means it's not currently listed for sale or rent on Zillow. This may be different from what's available on other websites or public sources.

