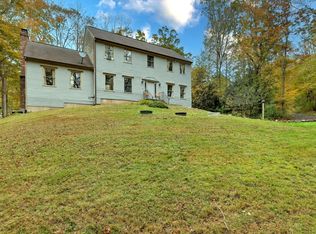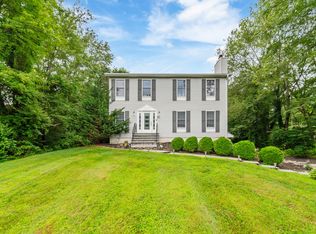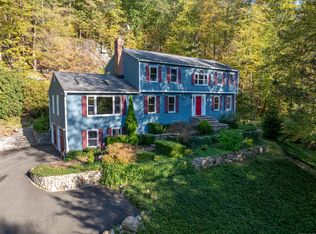COMPLETELY REMODELED OVERSIZED RAISED RANCH on nearly 4 PRIVATE ACRES in Southbury - the perfect blend of modern comfort and peaceful country living. Step inside to find a fully refreshed interior featuring new luxury laminate flooring, recessed lighting, and freshly painted walls that create a bright, welcoming atmosphere. Each of the three full bathrooms has been beautifully remodeled, including a stunning primary suite with a fully tiled walk-in shower. Every detail has been thoughtfully updated - from new outlets and select dimmer switches to upgraded fixtures that elevate every room. The finished lower level expands your living space with options for a home office, gym, playroom, or guest suite. A spacious two-car garage offers plenty of additional storage for tools and seasonal gear. Outside, relax and unwind on your private deck overlooking nearly four wooded acres-complete with berry bushes, flowering gardens, a pond, and meandering walking trails. The setting offers remarkable privacy while being just minutes from I-84, Route 67, and Pomperaug High School. Major updates ensure true peace of mind: a new roof in 2024 (with transferable warranty), new siding in 2017, new well pump in 2022, and a whole a house generator! Move right in and enjoy a home that has been completely reimagined with quality, care, and attention to detail. Experience the perfect mix of serene country living and convenient access to town amenities - your beautifully renovated Southbury retreat
For sale
Price cut: $14.9K (12/8)
$599,999
541 Judd Road, Southbury, CT 06488
4beds
2,070sqft
Est.:
Single Family Residence
Built in 1986
3.78 Acres Lot
$598,000 Zestimate®
$290/sqft
$-- HOA
What's special
Recessed lightingRemarkable privacyBright welcoming atmosphereNew luxury laminate flooringFreshly painted wallsUpgraded fixtures
- 71 days |
- 1,857 |
- 93 |
Zillow last checked: 8 hours ago
Listing updated: December 13, 2025 at 03:40pm
Listed by:
Emily Fitzgerald (203)802-8401,
William Raveis Real Estate 203-264-8180
Source: Smart MLS,MLS#: 24133449
Tour with a local agent
Facts & features
Interior
Bedrooms & bathrooms
- Bedrooms: 4
- Bathrooms: 3
- Full bathrooms: 3
Primary bedroom
- Features: Bedroom Suite, Dressing Room, Full Bath, Walk-In Closet(s)
- Level: Lower
- Area: 624 Square Feet
- Dimensions: 24 x 26
Bedroom
- Features: Remodeled
- Level: Main
- Area: 120 Square Feet
- Dimensions: 10 x 12
Bedroom
- Features: Remodeled
- Level: Main
- Area: 117 Square Feet
- Dimensions: 9 x 13
Bedroom
- Features: Remodeled
- Level: Lower
- Area: 130 Square Feet
- Dimensions: 10 x 13
Primary bathroom
- Features: Remodeled, Double-Sink, Stall Shower
- Level: Main
- Area: 78 Square Feet
- Dimensions: 6 x 13
Bathroom
- Features: Remodeled, Tub w/Shower
- Level: Main
- Area: 80 Square Feet
- Dimensions: 8 x 10
Bathroom
- Features: Remodeled, Stall Shower
- Level: Lower
- Area: 56 Square Feet
- Dimensions: 7 x 8
Family room
- Features: Remodeled, Bookcases
- Level: Lower
- Area: 420 Square Feet
- Dimensions: 30 x 14
Kitchen
- Features: Balcony/Deck, Dining Area, Kitchen Island, Sliders
- Level: Main
- Area: 286 Square Feet
- Dimensions: 11 x 26
Living room
- Features: Bay/Bow Window, Fireplace
- Level: Main
- Area: 299 Square Feet
- Dimensions: 13 x 23
Other
- Features: Laundry Hookup
- Level: Lower
- Area: 36 Square Feet
- Dimensions: 6 x 6
Heating
- Hot Water, Oil
Cooling
- Window Unit(s)
Appliances
- Included: Oven/Range, Microwave, Dishwasher, Washer, Dryer, Water Heater
- Laundry: Lower Level
Features
- Basement: Partial,Heated,Finished,Garage Access,Liveable Space
- Attic: Storage,Access Via Hatch
- Number of fireplaces: 1
Interior area
- Total structure area: 2,070
- Total interior livable area: 2,070 sqft
- Finished area above ground: 1,500
- Finished area below ground: 570
Property
Parking
- Total spaces: 2
- Parking features: Attached
- Attached garage spaces: 2
Lot
- Size: 3.78 Acres
- Features: Secluded, Interior Lot, Few Trees, Level
Details
- Parcel number: 1332961
- Zoning: R-60
Construction
Type & style
- Home type: SingleFamily
- Architectural style: Ranch
- Property subtype: Single Family Residence
Materials
- Vinyl Siding
- Foundation: Concrete Perimeter, Raised
- Roof: Asphalt
Condition
- New construction: No
- Year built: 1986
Utilities & green energy
- Sewer: Septic Tank
- Water: Well
Community & HOA
Community
- Features: Basketball Court, Golf, Lake, Library, Medical Facilities, Shopping/Mall, Stables/Riding, Tennis Court(s)
HOA
- Has HOA: No
Location
- Region: Southbury
Financial & listing details
- Price per square foot: $290/sqft
- Tax assessed value: $255,800
- Annual tax amount: $6,190
- Date on market: 10/21/2025
- Exclusions: Ring Camera/Alarm System
Estimated market value
$598,000
$568,000 - $628,000
$3,646/mo
Price history
Price history
| Date | Event | Price |
|---|---|---|
| 12/8/2025 | Price change | $599,999-2.4%$290/sqft |
Source: | ||
| 11/20/2025 | Price change | $614,900-3.2%$297/sqft |
Source: | ||
| 10/21/2025 | Listed for sale | $634,900+17.7%$307/sqft |
Source: | ||
| 6/14/2024 | Sold | $539,500+12.4%$261/sqft |
Source: | ||
| 6/6/2024 | Listed for sale | $479,900$232/sqft |
Source: | ||
Public tax history
Public tax history
| Year | Property taxes | Tax assessment |
|---|---|---|
| 2025 | $6,190 +2.5% | $255,800 |
| 2024 | $6,037 +4.9% | $255,800 |
| 2023 | $5,756 +2.3% | $255,800 +30.2% |
Find assessor info on the county website
BuyAbility℠ payment
Est. payment
$4,157/mo
Principal & interest
$2882
Property taxes
$1065
Home insurance
$210
Climate risks
Neighborhood: 06488
Nearby schools
GreatSchools rating
- 5/10Long Meadow Elementary SchoolGrades: PK-5Distance: 0.6 mi
- 7/10Memorial Middle SchoolGrades: 6-8Distance: 4.1 mi
- 8/10Pomperaug Regional High SchoolGrades: 9-12Distance: 0.7 mi
Schools provided by the listing agent
- Elementary: Longmeadow Elementary School
- High: Pomperaug
Source: Smart MLS. This data may not be complete. We recommend contacting the local school district to confirm school assignments for this home.
- Loading
- Loading




