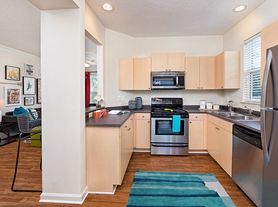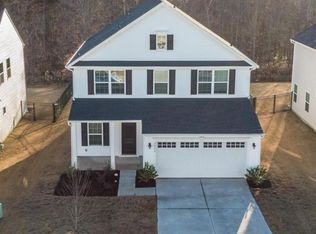You will love living is the beautiful 3 story home in Davidson. Open Floor Plan. Great room with gas fireplace. Primary and 2nd bedroom on upper floor, each with their own bathrooms. Primary bathroom has dual sinks, stall shower, garden tub and walk in closet. Third floor bedroom/office/bonus with full bath. Enjoy sitting on your rocking chair front porch or the quiet & private fenced backyard. 2 car detached garage. Walking distance to Harris Teeter and restaurants. Close to I-77. Washer and dryer included. Requirements; Income 3x's the amount of the rent, credit score 630 or better. Application fee $49 per person. Application attached to the MLS
House for rent
$2,700/mo
541 Jetton St, Davidson, NC 28036
3beds
1,831sqft
Price may not include required fees and charges.
Singlefamily
Available now
Central air, ceiling fan
In kitchen laundry
2 Parking spaces parking
Natural gas, fireplace
What's special
Gas fireplaceRocking chair front porchOpen floor planWalk in closetGarden tub
- 94 days |
- -- |
- -- |
Zillow last checked: 8 hours ago
Listing updated: November 21, 2025 at 10:05am
Travel times
Looking to buy when your lease ends?
Consider a first-time homebuyer savings account designed to grow your down payment with up to a 6% match & a competitive APY.
Facts & features
Interior
Bedrooms & bathrooms
- Bedrooms: 3
- Bathrooms: 3
- Full bathrooms: 2
- 1/2 bathrooms: 1
Heating
- Natural Gas, Fireplace
Cooling
- Central Air, Ceiling Fan
Appliances
- Included: Dishwasher, Disposal, Dryer, Microwave, Range, Refrigerator, Washer
- Laundry: In Kitchen, In Unit
Features
- Ceiling Fan(s), Open Floorplan, Walk In Closet
- Flooring: Wood
- Has fireplace: Yes
Interior area
- Total interior livable area: 1,831 sqft
Property
Parking
- Total spaces: 2
- Parking features: Detached, On Street
- Details: Contact manager
Features
- Exterior features: Architecture Style: Traditional, Carbon Monoxide Detector(s), Detached Garage, Flooring: Wood, Garage Door Opener, Garage on Main Level, Gas, Great Room, Heating: Gas, In Kitchen, Level, Lot Features: Level, On Street, Open Floorplan, Walk In Closet
Details
- Parcel number: 00321567
Construction
Type & style
- Home type: SingleFamily
- Property subtype: SingleFamily
Condition
- Year built: 2005
Community & HOA
Location
- Region: Davidson
Financial & listing details
- Lease term: 12 Months
Price history
| Date | Event | Price |
|---|---|---|
| 10/9/2025 | Price change | $2,700-3.6%$1/sqft |
Source: Canopy MLS as distributed by MLS GRID #4298315 | ||
| 9/4/2025 | Listed for rent | $2,800+10.2%$2/sqft |
Source: Canopy MLS as distributed by MLS GRID #4298315 | ||
| 9/2/2025 | Sold | $545,000-3.5%$298/sqft |
Source: | ||
| 6/5/2025 | Price change | $565,000-5.8%$309/sqft |
Source: | ||
| 5/5/2025 | Listed for sale | $600,000+20.7%$328/sqft |
Source: | ||

