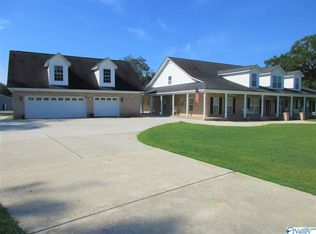Beautiful Craftsman style home sitting on 10.5 acres. 3500 sq foot with plenty of a storage space. Basement is additional 430 sq ft and is not included in the original square footage. 3 car detached garage with studio apartment above. Full outdoor kitchen under covered porch with Green Egg, natural gas grill, sink, burner, fridge, and stained concrete counter tops-- perfect for entertaining! Hardwood floors throughout main floor of home. Stained wood doors through main level with 3 set of french doors. Transoms above many doors. Custom kitchen cabinets with stainless steal appliances and granite counter tops. Wine refrigerator in kitchen. Master bedroom is on main floor along with second bedroom/nursery/office. Great flex-space on main level off of kitchen. Large bonus room on second level. Inground, L-shaped, salt pool with pool house. Fire pit area with plenty of space for entertaining.
This property is off market, which means it's not currently listed for sale or rent on Zillow. This may be different from what's available on other websites or public sources.

