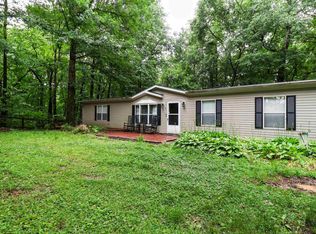Sold for $299,998 on 08/19/25
$299,998
541 Hunts Bridge Rd, Easley, SC 29640
5beds
2,000sqft
Single Family Residence, Residential
Built in 1988
0.56 Acres Lot
$298,300 Zestimate®
$150/sqft
$2,175 Estimated rent
Home value
$298,300
$257,000 - $346,000
$2,175/mo
Zestimate® history
Loading...
Owner options
Explore your selling options
What's special
Spacious & Versatile Home in Dacusville area of Easley– Move-In Ready! Welcome to this beautifully updated 5-bedroom, 3-bathroom home, offering 2000 square feet of flexible living space in the serene Dacusville community—with NO HOA! Nestled on a generous lot with mature trees, this home provides the perfect blend of tranquility and convenience just 15 minutes from Downtown Easley and Travelers Rest, 20 minutes to downtown Greenville and Pickens and 24 minutes to Table Rock State Park. Step inside to freshly painted walls and brand-new LVP flooring, creating a bright and modern atmosphere. The main living area features a spacious living room with a coat closet, an inviting dining area, and a kitchen with white cabinets and modern finishes, designed for both functionality and comfort. A laundry room adds extra convenience with adjacent room option as large pantry, office or mud room. The primary bedroom suite is a private retreat, complete with a walk-in closet and an en-suite bath. Down the hall, you’ll find three additional well-sized bedrooms and another full bath. A standout feature of this home is the fifth bedroom suite with a private entrance, walk-in closet, and full bathroom, making it perfect for multi-generational living, a guest suite, rental income, or a home office. Outdoor living is just as impressive! The deck and expansive yard give a peaceful escape with lush greenery and shaded areas, perfect for gatherings or unwinding after a long day. A large attached two-car garage with extra storage and a detached shed adds even more functionality. The garage has two garage doors perfect for pull through ability of a boat or camper. Additional Highlights: Move-in ready with new flooring, paint, and updated features Spacious attached garage & storage building Abundant natural light throughout Flexible floor plan with endless possibilities Don’t miss this rare opportunity to own a beautifully remodeled home in a prime location. Bathroom floor has been replaced. Schedule your showing today!
Zillow last checked: 8 hours ago
Listing updated: August 22, 2025 at 09:08am
Listed by:
Susanne Flynn 615-685-1041,
Flynn Realty
Bought with:
Emmanuel Garcia
Real Broker, LLC
Source: Greater Greenville AOR,MLS#: 1552139
Facts & features
Interior
Bedrooms & bathrooms
- Bedrooms: 5
- Bathrooms: 3
- Full bathrooms: 3
- Main level bathrooms: 3
- Main level bedrooms: 5
Primary bedroom
- Area: 208
- Dimensions: 16 x 13
Bedroom 2
- Area: 143
- Dimensions: 11 x 13
Bedroom 3
- Area: 130
- Dimensions: 10 x 13
Bedroom 4
- Area: 156
- Dimensions: 12 x 13
Bedroom 5
- Area: 110
- Dimensions: 11 x 10
Primary bathroom
- Features: Full Bath, Walk-In Closet(s)
- Level: Main
Dining room
- Area: 165
- Dimensions: 11 x 15
Kitchen
- Area: 121
- Dimensions: 11 x 11
Living room
- Area: 360
- Dimensions: 18 x 20
Heating
- Electric, Heat Pump
Cooling
- Electric, Heat Pump
Appliances
- Included: Dishwasher, Refrigerator, Electric Oven, Microwave, Electric Water Heater
- Laundry: 1st Floor, Electric Dryer Hookup, Washer Hookup, Laundry Room
Features
- Ceiling Fan(s), Walk-In Closet(s), Dual Primary Bedrooms, Pantry
- Flooring: Ceramic Tile, Luxury Vinyl
- Windows: Window Treatments
- Basement: None
- Attic: Pull Down Stairs,Storage
- Has fireplace: No
- Fireplace features: None
Interior area
- Total structure area: 2,000
- Total interior livable area: 2,000 sqft
Property
Parking
- Total spaces: 2
- Parking features: Attached, Side/Rear Entry, Workshop in Garage, Asphalt
- Attached garage spaces: 2
- Has uncovered spaces: Yes
Features
- Levels: One
- Stories: 1
- Patio & porch: Deck, Patio
Lot
- Size: 0.56 Acres
- Dimensions: 240 x 118 x 241 x 103
- Features: Few Trees, 1/2 - Acre
Details
- Parcel number: 514303027152 R0036099
Construction
Type & style
- Home type: SingleFamily
- Architectural style: Ranch
- Property subtype: Single Family Residence, Residential
Materials
- Brick Veneer, Vinyl Siding
- Foundation: Crawl Space
- Roof: Architectural
Condition
- Year built: 1988
Utilities & green energy
- Sewer: Septic Tank
- Water: Public
- Utilities for property: Cable Available, Underground Utilities
Community & neighborhood
Security
- Security features: Smoke Detector(s)
Community
- Community features: None
Location
- Region: Easley
- Subdivision: None
Price history
| Date | Event | Price |
|---|---|---|
| 8/19/2025 | Sold | $299,998$150/sqft |
Source: | ||
| 7/14/2025 | Pending sale | $299,998$150/sqft |
Source: | ||
| 7/3/2025 | Price change | $299,998-2.6%$150/sqft |
Source: | ||
| 6/24/2025 | Price change | $307,900-1%$154/sqft |
Source: | ||
| 5/13/2025 | Price change | $310,900-1%$155/sqft |
Source: | ||
Public tax history
| Year | Property taxes | Tax assessment |
|---|---|---|
| 2024 | $2,268 +8.8% | $8,700 |
| 2023 | $2,085 -0.6% | $8,700 |
| 2022 | $2,098 +1.9% | $8,700 |
Find assessor info on the county website
Neighborhood: 29640
Nearby schools
GreatSchools rating
- 5/10Dacusville Elementary SchoolGrades: PK-5Distance: 1.7 mi
- 8/10Dacusville Middle SchoolGrades: 6-8Distance: 1.5 mi
- 6/10Pickens High SchoolGrades: 9-12Distance: 10.6 mi
Schools provided by the listing agent
- Elementary: Dacusville
- Middle: Dacusville
- High: Pickens
Source: Greater Greenville AOR. This data may not be complete. We recommend contacting the local school district to confirm school assignments for this home.
Get a cash offer in 3 minutes
Find out how much your home could sell for in as little as 3 minutes with a no-obligation cash offer.
Estimated market value
$298,300
Get a cash offer in 3 minutes
Find out how much your home could sell for in as little as 3 minutes with a no-obligation cash offer.
Estimated market value
$298,300
