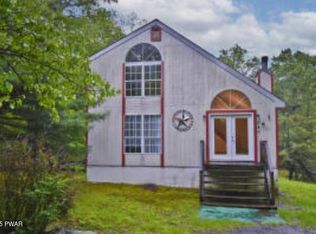Sold for $96,000
$96,000
541 Hummingbird Ct, Bushkill, PA 18324
3beds
1,024sqft
Single Family Residence
Built in 1974
0.56 Acres Lot
$100,300 Zestimate®
$94/sqft
$1,855 Estimated rent
Home value
$100,300
$85,000 - $118,000
$1,855/mo
Zestimate® history
Loading...
Owner options
Explore your selling options
What's special
Are you looking for a home w/ INCREDIBLE potential in a vibrant, amenity-filled community? This charming 3bd Traditional home, tucked away at the end of a PRIVATE CUL-DE-SAC, is ready for your personal touch. Enjoy access to community pools, lakes, tennis courts, & more! Inside has an OPEN LAYOUT featuring the Living Room that has high ceilings w/ wood beams, a cozy wood-burning fireplace, & plenty of windows to let in natural light. The space flows into the Eat-in Kitchen, creating an ideal setup for entertaining or everyday living. The home has 3bds/1 full bath including the Primary offering sliders to the deck; the perfect spot to unwind & enjoy the peaceful surroundings. A covered porch adds to the charm, & w/ low taxes, this property is a FANTASTIC INVESTMENT. Great opportunity to make it your own & add value! Don't miss out on this gem! It's priced to sell & won't last long!
Zillow last checked: 8 hours ago
Listing updated: August 13, 2025 at 01:37pm
Listed by:
Robert Smith 610-867-8888,
Keller Williams Real Estate - Stroudsburg 803 Main
Bought with:
(Not a member of any Non-Realtor
NON MEMBER
Source: PMAR,MLS#: PM-118509
Facts & features
Interior
Bedrooms & bathrooms
- Bedrooms: 3
- Bathrooms: 1
- Full bathrooms: 1
Primary bedroom
- Description: Carpet Floors | Sliders to Deck
- Level: First
- Area: 134.46
- Dimensions: 13.3 x 10.11
Bedroom 2
- Description: Carpet Floors
- Level: First
- Area: 109.2
- Dimensions: 13 x 8.4
Bedroom 3
- Description: Carpet Floors
- Level: First
- Area: 106.11
- Dimensions: 13.1 x 8.1
Bathroom 2
- Level: First
- Area: 29.22
- Dimensions: 7.11 x 4.11
Kitchen
- Description: Eat-in
- Level: First
- Area: 193.44
- Dimensions: 20.8 x 9.3
Living room
- Description: Wood Beam Ceilings | Fireplace
- Level: First
- Area: 439.09
- Dimensions: 21.11 x 20.8
Heating
- Electric
Cooling
- Ceiling Fan(s)
Appliances
- Included: Electric Range, Refrigerator, Water Heater
Features
- Eat-in Kitchen, Other
- Flooring: Carpet, Linoleum
- Doors: Storm Door(s)
- Basement: Dirt Floor,Crawl Space
- Has fireplace: Yes
- Fireplace features: Living Room
- Furnished: Yes
- Common walls with other units/homes: No Common Walls
Interior area
- Total structure area: 1,024
- Total interior livable area: 1,024 sqft
- Finished area above ground: 1,024
- Finished area below ground: 0
Property
Parking
- Total spaces: 4
- Parking features: Open
- Uncovered spaces: 4
Features
- Stories: 1
- Patio & porch: Porch, Deck
Lot
- Size: 0.56 Acres
- Features: Cul-De-Sac, Cleared
Details
- Parcel number: 189020252
- Zoning description: Residential
Construction
Type & style
- Home type: SingleFamily
- Architectural style: Traditional
- Property subtype: Single Family Residence
Materials
- T1-11
- Roof: Asphalt,Fiberglass
Condition
- Year built: 1974
Utilities & green energy
- Electric: 100 Amp Service
- Sewer: Septic Tank
- Water: Well
Community & neighborhood
Security
- Security features: Smoke Detector(s)
Location
- Region: Bushkill
- Subdivision: Poc Mtn Lk Est ( Sec 1,2,3&4)
HOA & financial
HOA
- Has HOA: Yes
- HOA fee: $872 annually
- Amenities included: Security, Clubhouse, Outdoor Pool, Indoor Pool, Other
- Services included: Security, Maintenance Road
Other
Other facts
- Listing terms: Cash,Conventional
- Road surface type: Paved
Price history
| Date | Event | Price |
|---|---|---|
| 6/13/2025 | Sold | $96,000-31.4%$94/sqft |
Source: PMAR #PM-118509 Report a problem | ||
| 5/27/2025 | Pending sale | $139,900$137/sqft |
Source: PMAR #PM-118509 Report a problem | ||
| 5/7/2025 | Price change | $139,900-6.7%$137/sqft |
Source: PMAR #PM-118509 Report a problem | ||
| 4/2/2025 | Price change | $150,000-6.2%$146/sqft |
Source: PMAR #PM-118509 Report a problem | ||
| 3/3/2025 | Pending sale | $159,900$156/sqft |
Source: PMAR #PM-118509 Report a problem | ||
Public tax history
| Year | Property taxes | Tax assessment |
|---|---|---|
| 2025 | $3,058 +1.6% | $18,640 |
| 2024 | $3,011 +1.5% | $18,640 |
| 2023 | $2,965 +3.2% | $18,640 |
Find assessor info on the county website
Neighborhood: 18324
Nearby schools
GreatSchools rating
- 6/10Bushkill El SchoolGrades: K-5Distance: 2.9 mi
- 3/10Lehman Intermediate SchoolGrades: 6-8Distance: 2.9 mi
- 3/10East Stroudsburg Senior High School NorthGrades: 9-12Distance: 2.9 mi
Get a cash offer in 3 minutes
Find out how much your home could sell for in as little as 3 minutes with a no-obligation cash offer.
Estimated market value$100,300
Get a cash offer in 3 minutes
Find out how much your home could sell for in as little as 3 minutes with a no-obligation cash offer.
Estimated market value
$100,300
