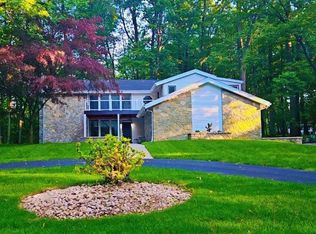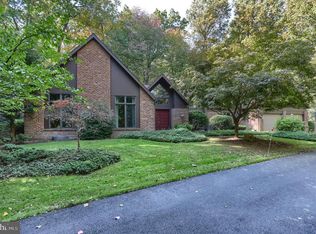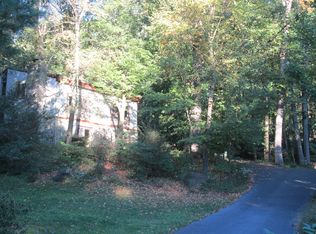This New England-style home combines traditional charm with contemporary, up-to-date features that have been expertly maintained by the original owner. The craftsmanship in this home is a rare find on a 4.2-acre lot that features unparalleled privacy, though the location is minutes to Hershey Medical Center and everything in Derry Township. Four fireplaces and a wood-burning stove offer a cozy and warm feel throughout the 5,000 square feet, while oversized windows on the main floor allow natural light to beautifully drench each room. The backyard deck, overlooking a small pond, is surrounded by woodlands, where you can spot plenty of birds and other wildlife. A finished lower level includes a bar, full bathroom, and opportunity to easily transform the space into an in-law suite (or increase the already extensive places to entertain). The formal living and dining rooms open into a gorgeous music room with built-in bookshelves that are perfect place for a family~s library or den. Original, authentic slate flooring in the foyer and wooden beams in the family room make lovely farmhouse touches. The open-concept kitchen, family room, and sunroom give everybody an opportunity to spread out while still enjoying some togetherness. The unattached garage (carriage-house style) can be used for another vehicle, additional storage, or renovated to become another living space or workshop. This house is an exceptional find in an outstanding location~perfect for a homeowner who appreciates remarkable attention to detail.
This property is off market, which means it's not currently listed for sale or rent on Zillow. This may be different from what's available on other websites or public sources.


