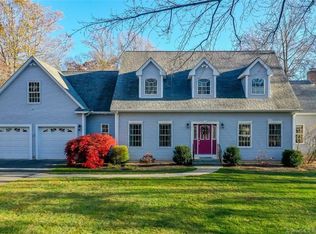Sold for $790,000 on 06/03/24
$790,000
541 Higganum Road, Killingworth, CT 06419
3beds
2,784sqft
Single Family Residence
Built in 1755
4.22 Acres Lot
$871,400 Zestimate®
$284/sqft
$3,277 Estimated rent
Home value
$871,400
$793,000 - $959,000
$3,277/mo
Zestimate® history
Loading...
Owner options
Explore your selling options
What's special
Pierson Farm is a captivating property along the Connecticut Shoreline. It was once the home of the Rev. Abraham Piersion, son of the first president of Yale University. Dating to 1755, this classic New England cape with wood-shake roof blends 18th-century charm with 21st-century comfort. Inside the museum-quality house, you'll find a formal parlor with a working fireplace and original paneling, a dining room with working fireplace and corner cupboard, and a paneled keeping room boasting a working Rumford fireplace with its original cooking crane and beehive oven. Floors are antique, including original chestnut floors in the keeping room. The first floor full bath showcases antique cabinetry from a colonial buttery. Many window pains are original glass, including the transom over the original front door with original hardware. Upstairs are three cottage bedrooms and a full bath featuring original timbers, sloping ceilings , and lovely views. Almost 5 acres in size, the property includes a 3 bay garage with loft, an antique barn, and a wash house or potting shed. English cottage gardens, stone walls, mature plantings, fire pit, hand dug well for gardening, and a pond create a sanctuary. Updates include a new furnace, central air, a new kitchen with top-of-the line appliances, and first floor W/D. The interior is professionally painted in Farrow & Ball. Pierson Farm is 10 min. to I-95, Amtrack which will get you to NYC and Boston in 2 hours. This exceptional property is a unique blend of history and charm and a rare opportunity to own a piece of Connecticut's rich heritage.
Zillow last checked: 8 hours ago
Listing updated: July 23, 2025 at 11:25pm
Listed by:
R. Dean Eubank 508-325-3246,
William Pitt Sotheby's Int'l 860-767-7488
Bought with:
John Hill, REB.0795121
Seabury Hill REALTORS
Source: Smart MLS,MLS#: 24005037
Facts & features
Interior
Bedrooms & bathrooms
- Bedrooms: 3
- Bathrooms: 2
- Full bathrooms: 2
Primary bedroom
- Features: Vaulted Ceiling(s), Beamed Ceilings, Wide Board Floor
- Level: Upper
- Area: 252.8 Square Feet
- Dimensions: 15.8 x 16
Bedroom
- Features: Vaulted Ceiling(s), Beamed Ceilings, Wide Board Floor
- Level: Upper
- Area: 176.8 Square Feet
- Dimensions: 13 x 13.6
Bedroom
- Features: Vaulted Ceiling(s), Beamed Ceilings, Wide Board Floor
- Level: Upper
- Area: 180.7 Square Feet
- Dimensions: 13 x 13.9
Dining room
- Features: Fireplace, Wide Board Floor
- Level: Main
- Area: 106.8 Square Feet
- Dimensions: 8.9 x 12
Dining room
- Features: Built-in Features, Fireplace, Wide Board Floor
- Level: Main
- Area: 228 Square Feet
- Dimensions: 15 x 15.2
Family room
- Features: Fireplace, Wide Board Floor
- Level: Main
- Area: 188.87 Square Feet
- Dimensions: 11.11 x 17
Kitchen
- Features: Remodeled, Quartz Counters
- Level: Main
- Area: 79.2 Square Feet
- Dimensions: 6.6 x 12
Living room
- Features: Bookcases, Fireplace, Wide Board Floor
- Level: Main
- Area: 241.74 Square Feet
- Dimensions: 15.3 x 15.8
Loft
- Features: Bookcases, Built-in Features, Wide Board Floor
- Level: Upper
- Area: 240 Square Feet
- Dimensions: 20 x 12
Heating
- Forced Air, Oil
Cooling
- Central Air
Appliances
- Included: Oven/Range, Microwave, Refrigerator, Dishwasher, Washer, Dryer, Electric Water Heater, Water Heater
- Laundry: Main Level
Features
- Entrance Foyer
- Basement: Full,Storage Space,Hatchway Access,Interior Entry,Concrete
- Attic: Storage,Walk-up
- Number of fireplaces: 3
Interior area
- Total structure area: 2,784
- Total interior livable area: 2,784 sqft
- Finished area above ground: 1,624
- Finished area below ground: 1,160
Property
Parking
- Total spaces: 3
- Parking features: Barn, Detached, Garage Door Opener
- Garage spaces: 3
Features
- Patio & porch: Patio
- Exterior features: Fruit Trees, Rain Gutters, Garden, Stone Wall
- Has view: Yes
- View description: Water
- Has water view: Yes
- Water view: Water
- Waterfront features: Waterfront, Pond
Lot
- Size: 4.22 Acres
- Features: Wooded, Level, Landscaped
Details
- Additional structures: Shed(s), Barn(s)
- Parcel number: 999999999
- Zoning: R-2
Construction
Type & style
- Home type: SingleFamily
- Architectural style: Antique
- Property subtype: Single Family Residence
Materials
- Clapboard
- Foundation: Stone
- Roof: Wood
Condition
- New construction: No
- Year built: 1755
Utilities & green energy
- Sewer: Septic Tank
- Water: Well
- Utilities for property: Cable Available
Community & neighborhood
Community
- Community features: Library, Park, Public Rec Facilities, Stables/Riding, Tennis Court(s)
Location
- Region: Killingworth
- Subdivision: NO
Price history
| Date | Event | Price |
|---|---|---|
| 6/3/2024 | Sold | $790,000-2.5%$284/sqft |
Source: | ||
| 4/2/2024 | Listed for sale | $810,000+1.3%$291/sqft |
Source: | ||
| 12/5/2023 | Listing removed | -- |
Source: | ||
| 10/3/2023 | Listed for sale | $800,000$287/sqft |
Source: | ||
| 8/23/2023 | Listing removed | -- |
Source: | ||
Public tax history
Tax history is unavailable.
Neighborhood: 06419
Nearby schools
GreatSchools rating
- 5/10Haddam-Killingworth Intermediate SchoolGrades: 4-5Distance: 1 mi
- 6/10Haddam-Killingworth Middle SchoolGrades: 6-8Distance: 1 mi
- 9/10Haddam-Killingworth High SchoolGrades: 9-12Distance: 4.6 mi
Schools provided by the listing agent
- Elementary: Killingworth
- High: Haddam-Killingworth
Source: Smart MLS. This data may not be complete. We recommend contacting the local school district to confirm school assignments for this home.

Get pre-qualified for a loan
At Zillow Home Loans, we can pre-qualify you in as little as 5 minutes with no impact to your credit score.An equal housing lender. NMLS #10287.
Sell for more on Zillow
Get a free Zillow Showcase℠ listing and you could sell for .
$871,400
2% more+ $17,428
With Zillow Showcase(estimated)
$888,828