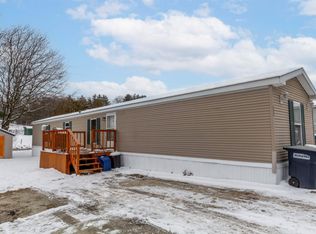Closed
Listed by:
Mark Duchaine Jr.,
BHHS Vermont Realty Group/S Burlington 802-658-5555
Bought with: KW Vermont
$35,500
541 Hemlock Road, St. George, VT 05495
2beds
672sqft
Manufactured Home
Built in 1974
-- sqft lot
$65,500 Zestimate®
$53/sqft
$2,308 Estimated rent
Home value
$65,500
$50,000 - $88,000
$2,308/mo
Zestimate® history
Loading...
Owner options
Explore your selling options
What's special
Affordable living in the St. George Community Co-Op! This 672 sq ft home offers a spacious open-concept layout featuring a large living room and a combined kitchen/dining area—perfect for comfortable everyday living. While the home needs some work, it's priced to give buyers a great opportunity to build equity. Enjoy the added storage space of a backyard shed and relax on the front deck. The home includes a dishwasher, refrigerator, electric stove, and owned electric hot water heater (accessible via an exterior panel). Washer/dryer hookups are in place, and the home has two separate entrances for convenience. The lot is flat, and the home features a rubber membrane roof. Located in a pet-friendly park allowing up to two pets (see rules). Park fee includes community water, sewer, trash removal, and plowing. This is an owner-occupied park—rentals not allowed. A great chance to join a welcoming community just minutes from Burlington, Williston, and Hinesburg!
Zillow last checked: 8 hours ago
Listing updated: May 09, 2025 at 12:01pm
Listed by:
Mark Duchaine Jr.,
BHHS Vermont Realty Group/S Burlington 802-658-5555
Bought with:
Holmes & Eddy
KW Vermont
Source: PrimeMLS,MLS#: 5035171
Facts & features
Interior
Bedrooms & bathrooms
- Bedrooms: 2
- Bathrooms: 1
- Full bathrooms: 1
Heating
- Kerosene, Hot Air
Cooling
- None
Appliances
- Included: Dishwasher, Electric Range, Refrigerator, Electric Water Heater
- Laundry: Laundry Hook-ups
Features
- Flooring: Carpet, Laminate, Vinyl
- Has basement: No
Interior area
- Total structure area: 736
- Total interior livable area: 672 sqft
- Finished area above ground: 672
- Finished area below ground: 0
Property
Parking
- Parking features: Crushed Stone, Off Street
Accessibility
- Accessibility features: 1st Floor Bedroom, 1st Floor Full Bathroom, One-Level Home
Features
- Levels: One
- Stories: 1
- Patio & porch: Porch
Lot
- Features: Country Setting, Interior Lot
Details
- Parcel number: 55517510049
- Zoning description: Residential
Construction
Type & style
- Home type: MobileManufactured
- Property subtype: Manufactured Home
Materials
- Vinyl Siding
- Foundation: Skirted
- Roof: Metal
Condition
- New construction: No
- Year built: 1974
Utilities & green energy
- Electric: Circuit Breakers
- Sewer: Community
- Utilities for property: Cable Available
Community & neighborhood
Location
- Region: Williston
HOA & financial
Other financial information
- Additional fee information: Fee: $446
Other
Other facts
- Road surface type: Paved
Price history
| Date | Event | Price |
|---|---|---|
| 5/9/2025 | Sold | $35,500-11.3%$53/sqft |
Source: | ||
| 4/11/2025 | Contingent | $40,000$60/sqft |
Source: | ||
| 4/7/2025 | Listed for sale | $40,000$60/sqft |
Source: | ||
Public tax history
| Year | Property taxes | Tax assessment |
|---|---|---|
| 2024 | -- | $28,600 |
| 2023 | -- | $28,600 |
| 2022 | -- | $28,600 |
Find assessor info on the county website
Neighborhood: 05495
Nearby schools
GreatSchools rating
- 7/10Williston SchoolsGrades: PK-8Distance: 5.2 mi
- 10/10Champlain Valley Uhsd #15Grades: 9-12Distance: 2.4 mi
Schools provided by the listing agent
- Elementary: Allen Brook Elementary School
- Middle: Williston Central School
- High: Champlain Valley UHSD #15
- District: Chittenden South
Source: PrimeMLS. This data may not be complete. We recommend contacting the local school district to confirm school assignments for this home.
