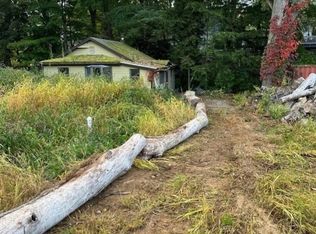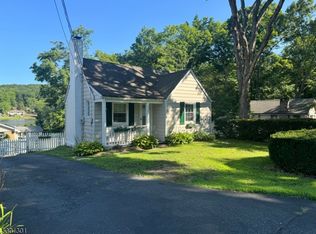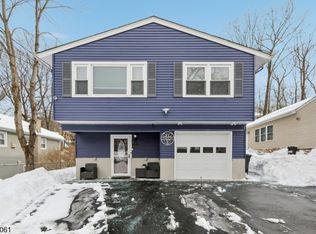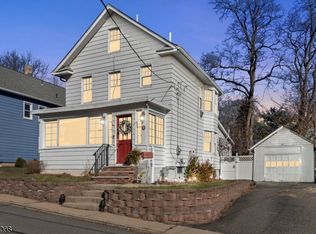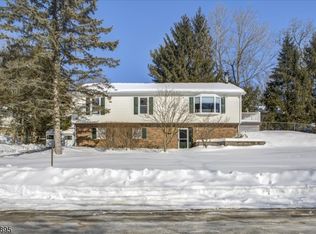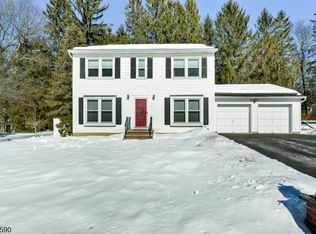Charming Move-in Ready Cape! Don't miss this fantastic opportunity to live just minutes from the lake. Step inside to an inviting open kitchen featuring granite countertops, a breakfast bar, and stainless steel appliances. The dining area, accented by a cozy wood-burning fireplace, creates the perfect setting for everyday living or entertaining. The beautifully updated bathroom boasts modern fixtures and a spacious, stunning tiled shower. A convenient first-floor bedroom offers flexibility for guests or a home office. The bright living room opens to an upper deck through sliding doors, complete with built-in seating creating the ideal spot to relax outdoors while enjoying stunning lake views! Upstairs, you'll find two additional bedrooms with generous closet space, and additional storage/office space. The fully finished walk-out basement adds even more versatility, offering two additional rooms for den/family room/office/storage, and another spacious bathroom. Enjoy your private fenced-in backyard perfect for cozy evenings under the stars. Newer furnace, water softener, and solar panels make this home truly unique while significantly reducing electric costs. Located close to major highways 80, 46, and 23, this home delivers the perfect blend of comfort, convenience, and value. A must-see!
Active
$550,000
541 Green Pond Rd, Rockaway Twp., NJ 07866
3beds
--sqft
Est.:
Single Family Residence
Built in 1984
8,712 Square Feet Lot
$545,300 Zestimate®
$--/sqft
$30/mo HOA
What's special
- 9 days |
- 2,172 |
- 95 |
Zillow last checked: February 10, 2026 at 11:15pm
Listing updated: February 10, 2026 at 04:01pm
Listed by:
Ivet Estevez Garcia 201-320-6486,
Coldwell Banker Realty
Source: GSMLS,MLS#: 4007708
Tour with a local agent
Facts & features
Interior
Bedrooms & bathrooms
- Bedrooms: 3
- Bathrooms: 2
- Full bathrooms: 2
Bedroom 1
- Level: First
Bedroom 2
- Level: Second
Bedroom 3
- Level: Second
Dining room
- Level: First
Family room
- Level: Basement
Kitchen
- Features: Breakfast Bar, Eat-in Kitchen
- Level: First
Living room
- Level: First
Basement
- Features: Bath(s) Other, Family Room, Laundry Room, Office, Outside Entrance, Storage Room, Utility Room, Walkout
Heating
- Forced Air, Oil Tank Above Ground - Outside
Appliances
- Included: Dishwasher, Dryer, Microwave, Range/Oven-Electric, Refrigerator, Washer, Water Filter, Water Softener Owned, Electric Water Heater
- Laundry: Laundry Room, In Basement
Features
- Office, Storage Room, Utility Room
- Flooring: Laminate, Tile, Vinyl-Linoleum
- Basement: Yes,Finished,Full,Walk-Out Access
- Number of fireplaces: 1
- Fireplace features: Wood Burning
Property
Parking
- Total spaces: 5
- Parking features: Asphalt, Off Street
- Uncovered spaces: 5
Features
- Patio & porch: Deck
- Fencing: Privacy,Wood
- Has view: Yes
- View description: Lake/Water View, Mountain(s)
- Has water view: Yes
- Water view: Lake/Water View
Lot
- Size: 8,712 Square Feet
- Dimensions: .195 AC
Details
- Parcel number: 2335303010000000150000
Construction
Type & style
- Home type: SingleFamily
- Architectural style: Cape Cod
- Property subtype: Single Family Residence
Materials
- Vinyl Siding
- Roof: Asphalt Shingle
Condition
- Year built: 1984
Utilities & green energy
- Sewer: Septic 3 Bedroom Town Verified
- Water: Well
- Utilities for property: Electricity Connected, Cable Available, Garbage Extra Charge
Community & HOA
Community
- Subdivision: Lake Telemark
HOA
- Has HOA: Yes
- HOA fee: $360 annually
- Application fee: $400
Location
- Region: Rockaway
Financial & listing details
- Tax assessed value: $375,500
- Annual tax amount: $8,538
- Date on market: 2/7/2026
- Exclusions: All Personal Belongings
- Ownership type: Fee Simple
- Electric utility on property: Yes
Estimated market value
$545,300
$518,000 - $573,000
$3,149/mo
Price history
Price history
| Date | Event | Price |
|---|---|---|
| 2/3/2026 | Listed for sale | $550,000+83.3% |
Source: | ||
| 6/4/2023 | Listing removed | -- |
Source: | ||
| 10/21/2021 | Sold | $300,000 |
Source: Public Record Report a problem | ||
| 6/2/2021 | Sold | $300,000+5.3% |
Source: | ||
| 5/6/2021 | Listed for sale | $285,000+16.3% |
Source: | ||
Public tax history
Public tax history
| Year | Property taxes | Tax assessment |
|---|---|---|
| 2025 | $9,628 +12.8% | $375,500 +12.8% |
| 2024 | $8,538 +4.6% | $333,000 +7% |
| 2023 | $8,166 +4.2% | $311,200 +8.1% |
Find assessor info on the county website
BuyAbility℠ payment
Est. payment
$3,688/mo
Principal & interest
$2640
Property taxes
$825
Other costs
$223
Climate risks
Neighborhood: 07866
Nearby schools
GreatSchools rating
- 5/10Katherine D. Malone Elementary SchoolGrades: K-5Distance: 0.4 mi
- 4/10Copeland Middle SchoolGrades: 6-8Distance: 3.1 mi
- 6/10Morris Knolls High SchoolGrades: 9-12Distance: 5.1 mi
Schools provided by the listing agent
- Elementary: K.malone
- Middle: Copeland
- High: Morrisknol
Source: GSMLS. This data may not be complete. We recommend contacting the local school district to confirm school assignments for this home.
- Loading
- Loading
