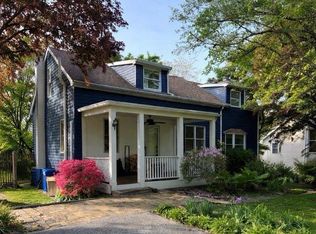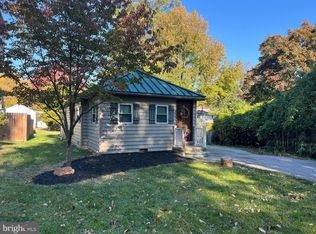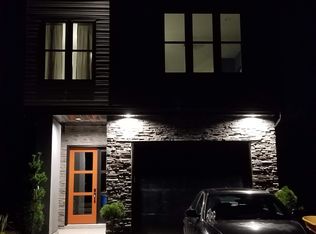A Must See!! Welcome to this 14 year young home! This gorgeous custom built home has everything you are looking for and is move-in ready. No detail was spared as you walk up to the wrap around porch and enter the 2-story foyer. Kitchen is a cooks dream with custom cabinets, stainless steel appliances and huge pantry. Master suite hosts a gorgeous ensuite Master Bath with whirlpool tub & heated floor. No detail spared in this gorgeous home. Walkout basement is finished and ready to use as a media room or extra bedroom with full bath on that floor. Best schools in the area. Come see this beautiful home.
This property is off market, which means it's not currently listed for sale or rent on Zillow. This may be different from what's available on other websites or public sources.


