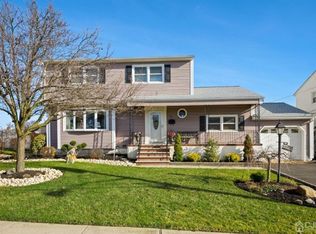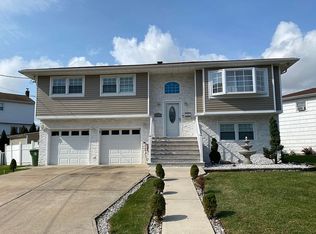This Bayshore model is being built as an open floor plan design, features living room, dining room, kitchen, 1/2, office 4 bedrooms, 2 full baths with double sink,laundry facility,lots of optional upgrades to choose from see attachments, close to all major highways, parks, malls and much. much more Hurry it won't last!!!!!!!!!!!
This property is off market, which means it's not currently listed for sale or rent on Zillow. This may be different from what's available on other websites or public sources.

