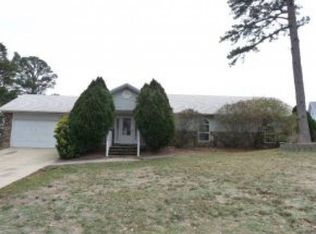City close but country quiet! This immaculate 5 bedroom, 2.5 bath home sits on a huge corner lot and is a must see. The home features vaulted ceilings, laminate hardwood floors, updated kitchen, new garbage disposal, 1 year old roof, and plenty of room for the entire crew to gather. Recent updates include gutters, downspouts, sidings, entry door, garage door systems and newer HVAC system, water heater and flooring. Enjoy your morning coffee on a large covered back porch, over looking a beautiful fenced in back yard with plenty of room for the pets to run and play. This home is located in the well sought after school district of Hollister and beautiful community neighborhood of Country Farm Estates. Property comes with all items currently at property, including all appliances, riding mower, and front and back patio furniture. This home will not last long in this market, so schedule your private showing before it's gone.
This property is off market, which means it's not currently listed for sale or rent on Zillow. This may be different from what's available on other websites or public sources.

