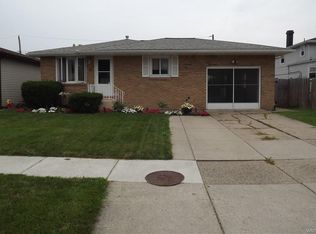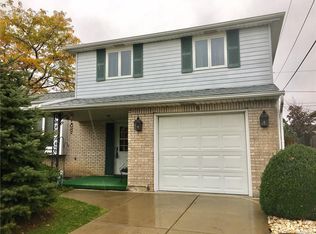Closed
$270,000
541 French Rd, Buffalo, NY 14227
3beds
1,632sqft
Single Family Residence
Built in 1965
7,840.8 Square Feet Lot
$309,500 Zestimate®
$165/sqft
$2,434 Estimated rent
Home value
$309,500
$294,000 - $328,000
$2,434/mo
Zestimate® history
Loading...
Owner options
Explore your selling options
What's special
Welcome to this fabulous and charming home located in Cheektowaga with West Seneca school district! This 3-bedroom split-level has updates galore!! It features 2 full baths as well as a half bath located on the first floor! Front door opens up to a large foyer with new doors, and a lot of space for coats, shoes, bags, etc. Enjoy plenty of natural light in the large open living room with the attached dining room. The spacious kitchen features new counter-tops, sink, faucet, refrigerator and microwave. Head upstairs to the 3 bedrooms and full, updated bath! The primary bedroom had the chimney stack removed to add more usable space! Finished, heated basement includes new flooring, new sump pump, new stairs that are removable to access storage space underneath, fully finished bonus room, and second updated full bath! Home features all new light fixtures except in bedrooms and new interior doors throughout.
Family room features half bath and glass sliding doors that lead out to a patio and huge private beautiful fully fenced in yard. Or enjoy hot summer days out of the heat inside with the central air! This house truly is a gem! Showings begin Saturday, June 1st
Zillow last checked: 8 hours ago
Listing updated: September 09, 2024 at 12:23pm
Listed by:
Cortney Battaglia 716-544-9239,
MJ Peterson Real Estate Inc.
Bought with:
Sabbir Ahmed, 10301223482
Towne Housing Real Estate
Source: NYSAMLSs,MLS#: B1540781 Originating MLS: Buffalo
Originating MLS: Buffalo
Facts & features
Interior
Bedrooms & bathrooms
- Bedrooms: 3
- Bathrooms: 3
- Full bathrooms: 2
- 1/2 bathrooms: 1
- Main level bathrooms: 1
Bedroom 1
- Dimensions: 13.00 x 11.00
Bedroom 2
- Dimensions: 11.00 x 10.00
Bedroom 3
- Dimensions: 13.00 x 9.00
Dining room
- Dimensions: 11.00 x 8.00
Family room
- Dimensions: 18.00 x 11.00
Kitchen
- Dimensions: 13.00 x 10.00
Living room
- Dimensions: 18.00 x 13.00
Heating
- Gas, Baseboard
Cooling
- Central Air
Appliances
- Included: Dryer, Dishwasher, Gas Cooktop, Gas Water Heater, Microwave, Refrigerator, Washer
- Laundry: In Basement
Features
- Separate/Formal Dining Room, Entrance Foyer, Separate/Formal Living Room, Sliding Glass Door(s)
- Flooring: Hardwood, Varies, Vinyl
- Doors: Sliding Doors
- Basement: Full,Partially Finished,Sump Pump
- Has fireplace: No
Interior area
- Total structure area: 1,632
- Total interior livable area: 1,632 sqft
Property
Parking
- Total spaces: 1
- Parking features: Attached, Garage, Driveway
- Attached garage spaces: 1
Features
- Levels: One
- Stories: 1
- Patio & porch: Patio
- Exterior features: Concrete Driveway, Fully Fenced, Patio, Private Yard, See Remarks
- Fencing: Full
Lot
- Size: 7,840 sqft
- Dimensions: 70 x 109
- Features: Corner Lot, Rectangular, Rectangular Lot
Details
- Additional structures: Shed(s), Storage
- Parcel number: 1430891251000020002000
- Special conditions: Relocation
Construction
Type & style
- Home type: SingleFamily
- Architectural style: Split Level
- Property subtype: Single Family Residence
Materials
- Brick, Vinyl Siding
- Foundation: Poured
- Roof: Asphalt
Condition
- Resale
- Year built: 1965
Utilities & green energy
- Water: Connected, Public
- Utilities for property: Sewer Available, Water Connected
Community & neighborhood
Location
- Region: Buffalo
- Subdivision: Buffalo Crk Reservation
Other
Other facts
- Listing terms: Cash,Conventional,FHA,VA Loan
Price history
| Date | Event | Price |
|---|---|---|
| 9/9/2024 | Sold | $270,000+5.9%$165/sqft |
Source: | ||
| 6/7/2024 | Pending sale | $255,000$156/sqft |
Source: | ||
| 6/6/2024 | Contingent | $255,000$156/sqft |
Source: | ||
| 5/30/2024 | Listed for sale | $255,000+14.3%$156/sqft |
Source: | ||
| 2/10/2023 | Sold | $223,000$137/sqft |
Source: Public Record Report a problem | ||
Public tax history
| Year | Property taxes | Tax assessment |
|---|---|---|
| 2024 | -- | $201,000 |
| 2023 | -- | $201,000 |
| 2022 | -- | $201,000 +18% |
Find assessor info on the county website
Neighborhood: 14227
Nearby schools
GreatSchools rating
- 5/10Clinton Elementary SchoolGrades: K-5Distance: 0.7 mi
- 3/10East Middle SchoolGrades: 6-8Distance: 2.1 mi
- 6/10West Seneca East Senior High SchoolGrades: 9-12Distance: 2.3 mi
Schools provided by the listing agent
- District: West Seneca
Source: NYSAMLSs. This data may not be complete. We recommend contacting the local school district to confirm school assignments for this home.

