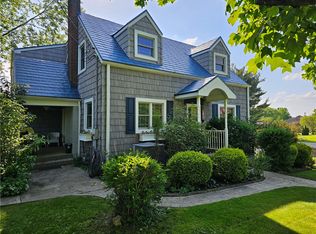Sold for $310,500
$310,500
541 Franklin Farms Rd, Washington, PA 15301
3beds
1,313sqft
Single Family Residence
Built in 1948
0.69 Acres Lot
$325,800 Zestimate®
$236/sqft
$1,774 Estimated rent
Home value
$325,800
$287,000 - $368,000
$1,774/mo
Zestimate® history
Loading...
Owner options
Explore your selling options
What's special
Discover your dream home at this beautifully updated 3bd/2ba wide ranch w/ perfect blend of comfort & updated style on a spacious lot. You'll be greeted by a stately governor's driveway or use the driveway leading to the garage. The open-concept living combines the LR, DR, and kitchen, creating an ideal setting for relaxation & entertaining. The 1st floor boasts 2 bd & a fresh full bath. A versatile mudroom/laundry room/bonus area connects the main living space to the garage. Ascend to the 2nd flr to discover a generously sized 3rd bd, complete w/full bath & storage. The basement is a blank canvas, ready for your personal touch, updated HVAC & fresh paint. A dedicated storage room & workshop offer endless possibilities. Adjacent to the new Twp. Municipal Complex & Waterside Park provides easy access to upcoming amenities including hiking trails, kayaking, & playgrounds. Convenience of nearby attractions such as Washington Crown Center, Wild Things Park, restaurants, Rt 18, and I-70.
Zillow last checked: 8 hours ago
Listing updated: March 10, 2025 at 08:23am
Listed by:
Michael Pohlot 412-407-5233,
JANUS REALTY ADVISORS
Bought with:
Candy Oxenrider
BERKSHIRE HATHAWAY THE PREFERRED REALTY
Source: WPMLS,MLS#: 1686016 Originating MLS: West Penn Multi-List
Originating MLS: West Penn Multi-List
Facts & features
Interior
Bedrooms & bathrooms
- Bedrooms: 3
- Bathrooms: 2
- Full bathrooms: 2
Primary bedroom
- Level: Main
- Dimensions: 12x12
Bedroom 2
- Level: Main
- Dimensions: 12x11
Bedroom 3
- Level: Upper
- Dimensions: 12x11
Bonus room
- Level: Lower
- Dimensions: 18x8
Bonus room
- Level: Lower
- Dimensions: 23x17
Dining room
- Level: Main
- Dimensions: 12x08
Game room
- Level: Lower
- Dimensions: 28x22
Kitchen
- Level: Main
- Dimensions: 10x09
Laundry
- Level: Main
- Dimensions: 18x8
Living room
- Level: Main
- Dimensions: 17x13
Heating
- Forced Air, Gas
Cooling
- Central Air
Appliances
- Included: Some Gas Appliances, Dishwasher, Refrigerator, Stove
Features
- Pantry
- Flooring: Hardwood, Vinyl, Carpet
- Windows: Multi Pane
- Basement: Unfinished,Walk-Out Access
Interior area
- Total structure area: 1,313
- Total interior livable area: 1,313 sqft
Property
Parking
- Total spaces: 2
- Parking features: Attached, Garage, Garage Door Opener
- Has attached garage: Yes
Features
- Levels: One and One Half
- Stories: 1
- Pool features: None
Lot
- Size: 0.69 Acres
- Dimensions: 0.6887
Details
- Parcel number: 5100021402000700
Construction
Type & style
- Home type: SingleFamily
- Property subtype: Single Family Residence
Materials
- Brick
- Roof: Asphalt
Condition
- Resale
- Year built: 1948
Utilities & green energy
- Sewer: Public Sewer
- Water: Public
Community & neighborhood
Community
- Community features: Public Transportation
Location
- Region: Washington
Price history
| Date | Event | Price |
|---|---|---|
| 3/10/2025 | Pending sale | $300,000-3.4%$228/sqft |
Source: | ||
| 3/6/2025 | Sold | $310,500+3.5%$236/sqft |
Source: | ||
| 2/11/2025 | Contingent | $300,000$228/sqft |
Source: | ||
| 2/1/2025 | Listed for sale | $300,000$228/sqft |
Source: | ||
| 1/28/2025 | Contingent | $300,000$228/sqft |
Source: | ||
Public tax history
| Year | Property taxes | Tax assessment |
|---|---|---|
| 2025 | $3,230 +5.3% | $162,400 |
| 2024 | $3,068 | $162,400 |
| 2023 | $3,068 +7.5% | $162,400 |
Find assessor info on the county website
Neighborhood: 15301
Nearby schools
GreatSchools rating
- 6/10Trinity West El SchoolGrades: K-5Distance: 0.4 mi
- 5/10Trinity Middle SchoolGrades: 6-8Distance: 1 mi
- 7/10Trinity Senior High SchoolGrades: 9-12Distance: 1.4 mi
Schools provided by the listing agent
- District: Trinity Area
Source: WPMLS. This data may not be complete. We recommend contacting the local school district to confirm school assignments for this home.
Get pre-qualified for a loan
At Zillow Home Loans, we can pre-qualify you in as little as 5 minutes with no impact to your credit score.An equal housing lender. NMLS #10287.
