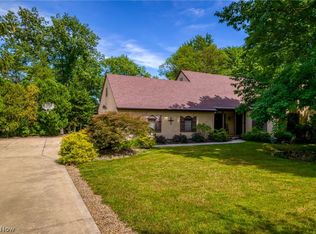Sold for $540,000 on 05/29/25
$540,000
541 Fox Run Trl, Aurora, OH 44202
4beds
2,758sqft
Single Family Residence
Built in 1972
0.73 Acres Lot
$532,100 Zestimate®
$196/sqft
$3,955 Estimated rent
Home value
$532,100
$495,000 - $569,000
$3,955/mo
Zestimate® history
Loading...
Owner options
Explore your selling options
What's special
This spacious, 4 bedroom, 2.5 bathroom colonial is laden with original woodwork, high-end finishes, and charming
design elements that are hard to find in this housing market. Nestled in the quiet Highland Farms subdivision of
Aurora, this home sits on 0.73 acres of beautiful, wooded land that provides a sense of peace and privacy. Upon entry,
you will find a large foyer with newly laid brick flooring and a gorgeous grand staircase. Further inside are the first
floor living room and dining room, each with its own fireplace, exposed wooden beams, and oak floors. The first floor
also features a large study that could be used as an office, additional family room or sitting area. The updated eat-in
kitchen overlooks the wooded back yard and has all the storage you will need with 2 large pantry closets and plenty of
cabinetry. Gas appliances, granite countertops, and an inset coffee bar make this a great space for both cooking and
hosting. Upstairs are the 4 large bedrooms, each with plenty of room for a king sized bed and multiple dressers. The
primary bedroom features its own fireplace, walk in closet, and full bathroom with a marble vanity. To help provide
extra assurance and peace of mind for the new owners, this home's basement has been fully exterior waterproofed,
making it safe and easy to finish as well as a newer HVAC system (2018), water filtration system (refurbished 2024), and
roof (2019). Schedule your showing today!
Zillow last checked: 8 hours ago
Listing updated: June 02, 2025 at 12:49pm
Listing Provided by:
David Schillero davesellscle@gmail.com216-659-4488,
RE/MAX Crossroads Properties
Bought with:
Gerald Quade, 2003007509
Redfin Real Estate Corporation
Source: MLS Now,MLS#: 5106272 Originating MLS: Akron Cleveland Association of REALTORS
Originating MLS: Akron Cleveland Association of REALTORS
Facts & features
Interior
Bedrooms & bathrooms
- Bedrooms: 4
- Bathrooms: 3
- Full bathrooms: 2
- 1/2 bathrooms: 1
- Main level bathrooms: 1
Primary bedroom
- Description: Flooring: Hardwood
- Level: Second
Bedroom
- Description: Flooring: Carpet
- Level: Second
Bedroom
- Description: Flooring: Hardwood
- Level: Second
Dining room
- Description: Flooring: Hardwood
- Level: First
Eat in kitchen
- Description: Flooring: Tile
- Level: First
Library
- Description: Flooring: Hardwood
- Level: First
Living room
- Description: Flooring: Hardwood
- Level: First
Recreation
- Level: Basement
Heating
- Forced Air, Gas
Cooling
- Central Air
Appliances
- Included: Dryer, Dishwasher, Disposal, Microwave, Range, Refrigerator, Water Softener
Features
- Beamed Ceilings, Breakfast Bar, Bookcases, Eat-in Kitchen, Granite Counters, High Ceilings, Central Vacuum
- Basement: Full
- Number of fireplaces: 3
- Fireplace features: Dining Room, Living Room, Primary Bedroom
Interior area
- Total structure area: 2,758
- Total interior livable area: 2,758 sqft
- Finished area above ground: 2,758
Property
Parking
- Total spaces: 2
- Parking features: Attached, Garage
- Attached garage spaces: 2
Features
- Levels: Two
- Stories: 2
Lot
- Size: 0.73 Acres
- Features: Wooded
Details
- Parcel number: 030261000006000
- Special conditions: Standard
Construction
Type & style
- Home type: SingleFamily
- Architectural style: Colonial,Conventional
- Property subtype: Single Family Residence
Materials
- Cedar
- Roof: Asphalt,Fiberglass
Condition
- Updated/Remodeled
- Year built: 1972
Utilities & green energy
- Sewer: Public Sewer
- Water: Public
Community & neighborhood
Location
- Region: Aurora
- Subdivision: Highland Farms Sub #2a
Price history
| Date | Event | Price |
|---|---|---|
| 5/29/2025 | Sold | $540,000-1.8%$196/sqft |
Source: | ||
| 3/28/2025 | Pending sale | $549,900$199/sqft |
Source: | ||
| 3/13/2025 | Listed for sale | $549,900+57.1%$199/sqft |
Source: | ||
| 4/10/2019 | Listing removed | $350,000$127/sqft |
Source: Howard Hanna - Aurora #4080301 | ||
| 3/28/2019 | Listed for sale | $350,000$127/sqft |
Source: Howard Hanna #4080301 | ||
Public tax history
| Year | Property taxes | Tax assessment |
|---|---|---|
| 2024 | $6,994 -0.3% | $156,390 +22.5% |
| 2023 | $7,013 +10.4% | $127,690 |
| 2022 | $6,351 -0.6% | $127,690 |
Find assessor info on the county website
Neighborhood: 44202
Nearby schools
GreatSchools rating
- NAMiller Elementary SchoolGrades: PK-KDistance: 0.7 mi
- 9/10Harmon Middle SchoolGrades: 6-8Distance: 1 mi
- 9/10Aurora High SchoolGrades: 9-12Distance: 0.9 mi
Schools provided by the listing agent
- District: Aurora CSD - 6701
Source: MLS Now. This data may not be complete. We recommend contacting the local school district to confirm school assignments for this home.
Get a cash offer in 3 minutes
Find out how much your home could sell for in as little as 3 minutes with a no-obligation cash offer.
Estimated market value
$532,100
Get a cash offer in 3 minutes
Find out how much your home could sell for in as little as 3 minutes with a no-obligation cash offer.
Estimated market value
$532,100

