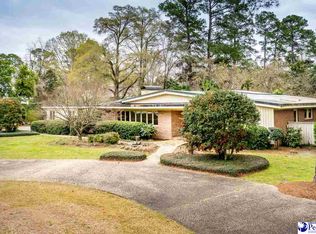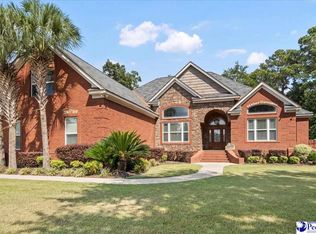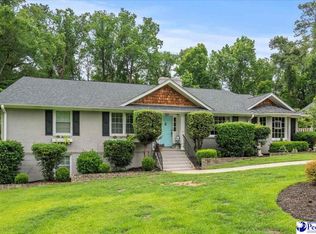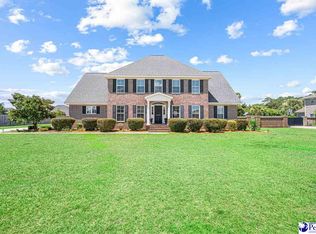541 Fairway Drive stunning California style home in Country Club Estates. Sprawling single level brick home with portico and impressive swimming pool. Well landscaped shaded lot in the heart of the neighborhood directly across from the entrance to the club's swim tennis facility. Approximately 4,288 square feet with 3 bedrooms 3.5 baths. One bedroom is a part of an attached mother-in-law suite that has a kitchenette, den and private side entrance. Floor plan allows for easy modification to increase the number of bedrooms. Foyer, formal dining, formal living, study, dine in kitchen and an oversized den with a stone fireplace. A beautiful sunroom addition with high ceilings and window walls overlooking the swimming pool and back yard. Lots of built-ins, impressive moldings, whole house generator.... too many extras to list!!! Truly a unique property, do not miss your opportunity to see this magnificent home.
For sale
Price cut: $55K (10/22)
$695,000
541 Fairway Dr, Florence, SC 29501
3beds
4,288sqft
Est.:
Single Family Residence
Built in 1946
0.52 Acres Lot
$669,900 Zestimate®
$162/sqft
$-- HOA
What's special
Attached mother-in-law suiteBeautiful sunroom additionImpressive swimming poolLots of built-insFormal diningHigh ceilingsFormal living
- 206 days |
- 837 |
- 32 |
Likely to sell faster than
Zillow last checked: 8 hours ago
Listing updated: December 01, 2025 at 05:39am
Listed by:
John DeBerry 843-621-4085,
Griggs, Floyd, And Grantham In
Source: Pee Dee Realtor Association,MLS#: 20251954
Tour with a local agent
Facts & features
Interior
Bedrooms & bathrooms
- Bedrooms: 3
- Bathrooms: 4
- Full bathrooms: 3
- Partial bathrooms: 1
Heating
- Ceiling
Cooling
- Central Air
Appliances
- Included: Disposal, Dishwasher, Gas, Range, Refrigerator
Features
- Entrance Foyer, Shower, Wet Bar, Solid Surface Countertops
- Flooring: Wood, Tile, Hardwood
- Number of fireplaces: 2
- Fireplace features: 2 Fireplaces, Den, Great Room
Interior area
- Total structure area: 4,288
- Total interior livable area: 4,288 sqft
Property
Parking
- Parking features: Carport
- Has carport: Yes
Features
- Levels: One
- Stories: 1
- Patio & porch: Porch
- Exterior features: Sprinkler System
- Has private pool: Yes
- Pool features: Salt Water
Lot
- Size: 0.52 Acres
Details
- Parcel number: 9002705007
Construction
Type & style
- Home type: SingleFamily
- Property subtype: Single Family Residence
Materials
- Brick Veneer/Siding
- Foundation: Crawl Space
- Roof: Shingle
Condition
- Year built: 1946
Utilities & green energy
- Sewer: Public Sewer
- Water: Public
Community & HOA
Community
- Subdivision: Country Club Estates- Florence
Location
- Region: Florence
Financial & listing details
- Price per square foot: $162/sqft
- Tax assessed value: $605,353
- Annual tax amount: $2,387
- Date on market: 5/23/2025
Estimated market value
$669,900
$636,000 - $703,000
$2,646/mo
Price history
Price history
| Date | Event | Price |
|---|---|---|
| 10/22/2025 | Price change | $695,000-7.3%$162/sqft |
Source: | ||
| 5/23/2025 | Listed for sale | $750,000+328.6%$175/sqft |
Source: | ||
| 10/30/2003 | Sold | $175,000$41/sqft |
Source: Public Record Report a problem | ||
Public tax history
Public tax history
| Year | Property taxes | Tax assessment |
|---|---|---|
| 2025 | $2,958 +23.9% | $605,353 |
| 2024 | $2,387 +10.5% | $605,353 +22.4% |
| 2023 | $2,161 -5.5% | $494,602 |
Find assessor info on the county website
BuyAbility℠ payment
Est. payment
$3,834/mo
Principal & interest
$3354
Home insurance
$243
Property taxes
$237
Climate risks
Neighborhood: 29501
Nearby schools
GreatSchools rating
- 9/10Royall Elementary SchoolGrades: K-5Distance: 0.7 mi
- 4/10Henry L. Sneed Middle SchoolGrades: 6-8Distance: 2.9 mi
- 7/10West Florence High SchoolGrades: 9-12Distance: 1.6 mi
Schools provided by the listing agent
- Elementary: Royall
- Middle: Sneed
- High: West Florence
Source: Pee Dee Realtor Association. This data may not be complete. We recommend contacting the local school district to confirm school assignments for this home.
- Loading
- Loading





