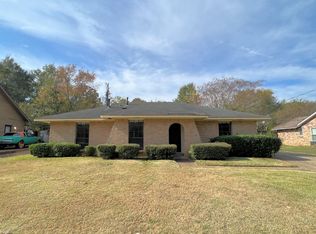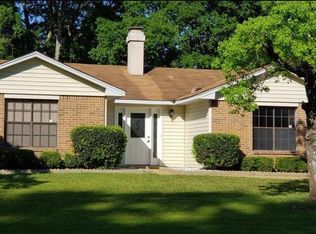Sold for $218,000
Street View
$218,000
541 Dunbarton Rd, Montgomery, AL 36117
3beds
2baths
2,078sqft
SingleFamily
Built in 1973
0.27 Acres Lot
$224,300 Zestimate®
$105/sqft
$1,974 Estimated rent
Home value
$224,300
$195,000 - $256,000
$1,974/mo
Zestimate® history
Loading...
Owner options
Explore your selling options
What's special
541 Dunbarton Rd, Montgomery, AL 36117 is a single family home that contains 2,078 sq ft and was built in 1973. It contains 3 bedrooms and 2 bathrooms. This home last sold for $218,000 in May 2025.
The Zestimate for this house is $224,300. The Rent Zestimate for this home is $1,974/mo.
Facts & features
Interior
Bedrooms & bathrooms
- Bedrooms: 3
- Bathrooms: 2
Heating
- Forced air, Other, Gas
Cooling
- Other
Appliances
- Included: Garbage disposal, Microwave, Range / Oven, Refrigerator
Features
- Flooring: Carpet, Hardwood
- Has fireplace: Yes
Interior area
- Total interior livable area: 2,078 sqft
Property
Features
- Exterior features: Brick
Lot
- Size: 0.27 Acres
Details
- Parcel number: 0903063003006000
Construction
Type & style
- Home type: SingleFamily
Materials
- Wood
- Foundation: Slab
- Roof: Other
Condition
- Year built: 1973
Community & neighborhood
Location
- Region: Montgomery
Price history
| Date | Event | Price |
|---|---|---|
| 5/9/2025 | Sold | $218,000+560.6%$105/sqft |
Source: Public Record Report a problem | ||
| 7/24/2024 | Sold | $33,000-52.9%$16/sqft |
Source: Public Record Report a problem | ||
| 6/5/2013 | Sold | $70,000-12.4%$34/sqft |
Source: Public Record Report a problem | ||
| 4/10/2013 | Listed for sale | $79,900-15%$38/sqft |
Source: Homepath Report a problem | ||
| 2/11/2013 | Sold | $93,963-25.1%$45/sqft |
Source: Public Record Report a problem | ||
Public tax history
| Year | Property taxes | Tax assessment |
|---|---|---|
| 2024 | -- | $21,340 +13.6% |
| 2023 | -- | $18,780 +26% |
| 2022 | -- | $14,900 |
Find assessor info on the county website
Neighborhood: 36117
Nearby schools
GreatSchools rating
- 7/10Wares Ferry Road Elementary SchoolGrades: PK-5Distance: 1.1 mi
- 2/10Goodwyn Middle SchoolGrades: 6-8Distance: 2.5 mi
- 2/10Lee High SchoolGrades: 9-12Distance: 4 mi
Get pre-qualified for a loan
At Zillow Home Loans, we can pre-qualify you in as little as 5 minutes with no impact to your credit score.An equal housing lender. NMLS #10287.

