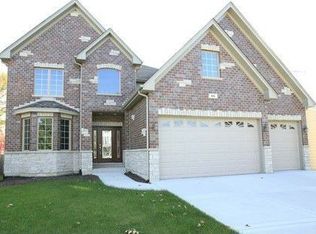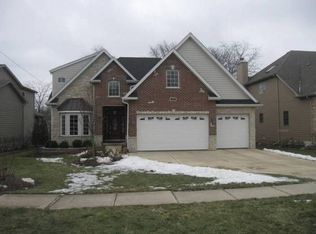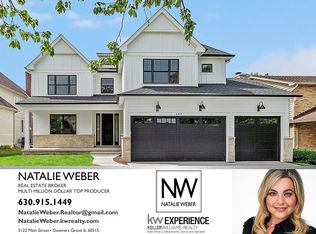Closed
$970,000
541 Davis St, Downers Grove, IL 60515
4beds
2,861sqft
Single Family Residence
Built in 2004
7,920 Square Feet Lot
$1,017,400 Zestimate®
$339/sqft
$4,456 Estimated rent
Home value
$1,017,400
$926,000 - $1.12M
$4,456/mo
Zestimate® history
Loading...
Owner options
Explore your selling options
What's special
Beautifully maintained and updated home is nestled on a serene street. The charming property boasts a delightful covered front porch, welcoming you into a grand two-story foyer. The main level features a cozy living room/office that leads into a formal dining room. The kitchen is a chef's dream, complete with a center island and seating, a spacious pantry, a double oven, a cooktop, and updated counters and backsplash. Enjoy meals in the bright eat-in area that opens to a Trex deck-perfect for outdoor dining. The inviting family room includes a fireplace with gas logs, and convenience is key with a first-floor laundry room and hardwood flooring throughout. The luxurious primary suite offers a spa-like bath and a generous walk-in closet, complemented by three additional bedrooms and a well-appointed bathroom on the second floor. The finished basement provides extra living space with a full bath and a versatile rec room. The fenced backyard, shaded by mature trees, offers privacy and tranquility. Located just steps from a private park and within the highly sought-after Lester, Herrick, and Downers North school districts, this home is also conveniently close to downtown Downers Grove and major expressways. Recent updates include a new furnace in 2022, two water heaters in 2020, and an A/C unit in 2016. This home truly has it all-don't miss your chance to make it yours!
Zillow last checked: 8 hours ago
Listing updated: November 06, 2024 at 11:07am
Listing courtesy of:
Chase Michels 630-862-1791,
Compass,
Patti Michels 630-638-8632,
Compass
Bought with:
Shannon Kutchek
Compass
Source: MRED as distributed by MLS GRID,MLS#: 12145176
Facts & features
Interior
Bedrooms & bathrooms
- Bedrooms: 4
- Bathrooms: 4
- Full bathrooms: 3
- 1/2 bathrooms: 1
Primary bedroom
- Features: Flooring (Hardwood), Window Treatments (Blinds), Bathroom (Full)
- Level: Second
- Area: 304 Square Feet
- Dimensions: 16X19
Bedroom 2
- Features: Flooring (Carpet), Window Treatments (Blinds)
- Level: Second
- Area: 204 Square Feet
- Dimensions: 17X12
Bedroom 3
- Features: Flooring (Hardwood), Window Treatments (Blinds)
- Level: Second
- Area: 132 Square Feet
- Dimensions: 12X11
Bedroom 4
- Features: Flooring (Carpet), Window Treatments (Blinds)
- Level: Second
- Area: 100 Square Feet
- Dimensions: 10X10
Dining room
- Features: Flooring (Hardwood), Window Treatments (Blinds)
- Level: Main
- Area: 132 Square Feet
- Dimensions: 12X11
Eating area
- Features: Flooring (Hardwood), Window Treatments (Blinds)
- Level: Main
- Area: 112 Square Feet
- Dimensions: 14X8
Family room
- Features: Flooring (Hardwood), Window Treatments (Blinds)
- Level: Main
- Area: 280 Square Feet
- Dimensions: 20X14
Foyer
- Features: Flooring (Hardwood)
- Level: Main
- Area: 135 Square Feet
- Dimensions: 15X9
Game room
- Features: Flooring (Carpet)
- Level: Basement
- Area: 220 Square Feet
- Dimensions: 20X11
Kitchen
- Features: Kitchen (Eating Area-Table Space, Island, Pantry, Updated Kitchen), Flooring (Hardwood), Window Treatments (Blinds)
- Level: Main
- Area: 210 Square Feet
- Dimensions: 15X14
Laundry
- Features: Flooring (Ceramic Tile), Window Treatments (Blinds)
- Level: Main
- Area: 42 Square Feet
- Dimensions: 7X6
Living room
- Features: Flooring (Carpet), Window Treatments (Blinds)
- Level: Main
- Area: 132 Square Feet
- Dimensions: 12X11
Recreation room
- Features: Flooring (Carpet)
- Level: Basement
- Area: 300 Square Feet
- Dimensions: 20X15
Other
- Level: Basement
- Area: 168 Square Feet
- Dimensions: 12X14
Walk in closet
- Features: Flooring (Carpet), Window Treatments (Blinds)
- Level: Second
- Area: 165 Square Feet
- Dimensions: 15X11
Heating
- Natural Gas, Electric
Cooling
- Central Air
Appliances
- Included: Double Oven, Microwave, Dishwasher, Refrigerator, Freezer, Washer, Dryer, Disposal, Stainless Steel Appliance(s), Cooktop, Oven, Range Hood, Humidifier
- Laundry: Main Level
Features
- Walk-In Closet(s)
- Flooring: Hardwood
- Basement: Finished,Full
- Number of fireplaces: 1
- Fireplace features: Gas Log, Family Room
Interior area
- Total structure area: 1,323
- Total interior livable area: 2,861 sqft
Property
Parking
- Total spaces: 2
- Parking features: Asphalt, Garage Door Opener, On Site, Garage Owned, Attached, Garage
- Attached garage spaces: 2
- Has uncovered spaces: Yes
Accessibility
- Accessibility features: No Disability Access
Features
- Stories: 2
- Patio & porch: Deck
- Fencing: Fenced
Lot
- Size: 7,920 sqft
- Dimensions: 60X132
- Features: Landscaped, Mature Trees
Details
- Parcel number: 0905407004
- Special conditions: None
- Other equipment: Ceiling Fan(s), Sump Pump
Construction
Type & style
- Home type: SingleFamily
- Property subtype: Single Family Residence
Materials
- Stone, Other
- Foundation: Concrete Perimeter
- Roof: Asphalt
Condition
- New construction: No
- Year built: 2004
Utilities & green energy
- Sewer: Public Sewer
- Water: Public
Community & neighborhood
Community
- Community features: Park, Curbs, Sidewalks, Street Lights, Street Paved
Location
- Region: Downers Grove
Other
Other facts
- Listing terms: Cash
- Ownership: Fee Simple
Price history
| Date | Event | Price |
|---|---|---|
| 11/6/2024 | Sold | $970,000+2.1%$339/sqft |
Source: | ||
| 9/5/2024 | Contingent | $950,000$332/sqft |
Source: | ||
| 8/29/2024 | Listed for sale | $950,000+38%$332/sqft |
Source: | ||
| 10/12/2004 | Sold | $688,500+181%$241/sqft |
Source: Public Record | ||
| 12/8/2003 | Sold | $245,000+70.1%$86/sqft |
Source: Public Record | ||
Public tax history
| Year | Property taxes | Tax assessment |
|---|---|---|
| 2023 | $16,303 +6% | $282,270 +5.6% |
| 2022 | $15,377 +6.8% | $267,270 +1.2% |
| 2021 | $14,396 +1.8% | $264,230 +2% |
Find assessor info on the county website
Neighborhood: 60515
Nearby schools
GreatSchools rating
- 8/10Lester Elementary SchoolGrades: PK-6Distance: 0.4 mi
- 5/10Herrick Middle SchoolGrades: 7-8Distance: 0.9 mi
- 9/10Community H S Dist 99 - North High SchoolGrades: 9-12Distance: 0.6 mi
Schools provided by the listing agent
- Elementary: Lester Elementary School
- Middle: Herrick Middle School
- High: North High School
- District: 58
Source: MRED as distributed by MLS GRID. This data may not be complete. We recommend contacting the local school district to confirm school assignments for this home.

Get pre-qualified for a loan
At Zillow Home Loans, we can pre-qualify you in as little as 5 minutes with no impact to your credit score.An equal housing lender. NMLS #10287.
Sell for more on Zillow
Get a free Zillow Showcase℠ listing and you could sell for .
$1,017,400
2% more+ $20,348
With Zillow Showcase(estimated)
$1,037,748

