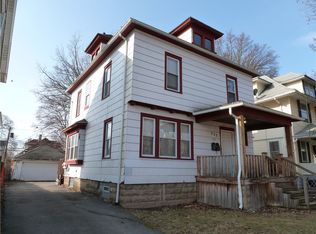Closed
$70,000
541 Clay Ave, Rochester, NY 14613
4beds
1,394sqft
Single Family Residence
Built in 1879
4,356 Square Feet Lot
$150,800 Zestimate®
$50/sqft
$1,861 Estimated rent
Home value
$150,800
$128,000 - $172,000
$1,861/mo
Zestimate® history
Loading...
Owner options
Explore your selling options
What's special
Another Rockin' Rochester Property! This 4 bedroom property located in the Maplewood neighborhood is ready to be called your new home or get added to your investment portfolio! Hardwoods and built in cabinets throughout. Vinyl siding for easy maintenance. Large fully fenced yard and open front porch perfect for enjoying all types of Rochester weather. Solid bones. Tenant pays $1400/month. GAI $16,800. C of O expired. Open Violation list available upon request. Can be purchased individually or as a package with 214 Clairmount (R1515180), 137 Palm (R1515179), 62 Arnett Blvd (R1515176). No delayed negotiations!
Zillow last checked: 8 hours ago
Listing updated: April 18, 2024 at 05:47am
Listed by:
Marissa DelVecchio 585-719-3500,
RE/MAX Realty Group,
Colleen M. Bracci 585-719-3566,
RE/MAX Realty Group
Bought with:
Colleen M. Bracci, 30BR1133356
RE/MAX Realty Group
Source: NYSAMLSs,MLS#: R1515177 Originating MLS: Rochester
Originating MLS: Rochester
Facts & features
Interior
Bedrooms & bathrooms
- Bedrooms: 4
- Bathrooms: 2
- Full bathrooms: 2
- Main level bathrooms: 1
Heating
- Gas, Forced Air
Appliances
- Included: Gas Water Heater
Features
- Separate/Formal Dining Room, Entrance Foyer
- Flooring: Hardwood, Laminate, Varies
- Basement: Full
- Has fireplace: No
Interior area
- Total structure area: 1,394
- Total interior livable area: 1,394 sqft
Property
Parking
- Parking features: No Garage
Accessibility
- Accessibility features: Accessible Approach with Ramp
Features
- Patio & porch: Open, Porch
- Exterior features: Concrete Driveway
Lot
- Size: 4,356 sqft
- Dimensions: 40 x 119
- Features: Near Public Transit, Rectangular, Rectangular Lot, Residential Lot
Details
- Parcel number: 26140009049000020040000000
- Special conditions: Standard
Construction
Type & style
- Home type: SingleFamily
- Architectural style: Colonial
- Property subtype: Single Family Residence
Materials
- Aluminum Siding, Steel Siding, Vinyl Siding
- Foundation: Block
- Roof: Asphalt
Condition
- Resale
- Year built: 1879
Utilities & green energy
- Sewer: Connected
- Water: Connected, Public
- Utilities for property: Sewer Connected, Water Connected
Community & neighborhood
Location
- Region: Rochester
- Subdivision: Mc Kee
Other
Other facts
- Listing terms: Cash
Price history
| Date | Event | Price |
|---|---|---|
| 4/17/2024 | Sold | $70,000-12.4%$50/sqft |
Source: | ||
| 2/20/2024 | Pending sale | $79,900$57/sqft |
Source: | ||
| 1/26/2024 | Price change | $79,900-11.1%$57/sqft |
Source: | ||
| 1/3/2024 | Listed for sale | $89,900+136.6%$64/sqft |
Source: | ||
| 1/6/2011 | Sold | $38,000$27/sqft |
Source: Public Record Report a problem | ||
Public tax history
| Year | Property taxes | Tax assessment |
|---|---|---|
| 2024 | -- | $102,700 +51% |
| 2023 | -- | $68,000 |
| 2022 | -- | $68,000 |
Find assessor info on the county website
Neighborhood: Maplewood
Nearby schools
GreatSchools rating
- 3/10School 7 Virgil GrissomGrades: PK-6Distance: 0.6 mi
- NAJoseph C Wilson Foundation AcademyGrades: K-8Distance: 3.2 mi
- 6/10Rochester Early College International High SchoolGrades: 9-12Distance: 3.2 mi
Schools provided by the listing agent
- District: Rochester
Source: NYSAMLSs. This data may not be complete. We recommend contacting the local school district to confirm school assignments for this home.
