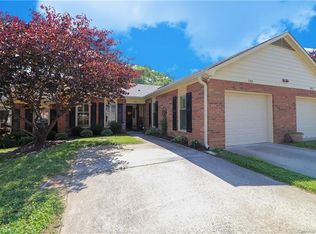Closed
Zestimate®
$300,000
541 Camrose Cir NE, Concord, NC 28025
2beds
1,634sqft
Condominium
Built in 1988
-- sqft lot
$300,000 Zestimate®
$184/sqft
$1,853 Estimated rent
Home value
$300,000
$279,000 - $324,000
$1,853/mo
Zestimate® history
Loading...
Owner options
Explore your selling options
What's special
DESIRABLE OAKLEAF CONDO!! Two bedrooms, 2 full baths, with 1-car garage in peaceful neighborhood. Lovely kitchen w/skylight has tile floors, painted cabinetry, pantry, breakfast bar & built-in range, dishwasher, disposal, microwave & refrigerator. Very spacious Living Room has gas logs and looks into the Sunroom with plenty of natural light. Private Primary Bedroom has plenty of room for large furniture, natural light, generous walk-in closet. The adjoining bathroom offers double vanities, step-in shower & plenty of lighting. Secondary bedroom provides abundant natural light. A private back yard offers a 15x22 brick patio w/built-in gas grill as you enjoy the privacy of your view. 1-car garage has storage space. Oakleaf offers convenience to medical care, dining, shopping & entertainment all within a short distance. You also can enjoy the private community inground pool that is open during the warmer months. Oakleaf is owner-occupant only; condos cannot be rented/leased.
Zillow last checked: 8 hours ago
Listing updated: August 14, 2025 at 02:46pm
Listing Provided by:
Pamela Safrit PSafrit1@carolina.rr.com,
Southern Homes of the Carolinas, Inc
Bought with:
Nicole Redmond
G2 Real Estate
Source: Canopy MLS as distributed by MLS GRID,MLS#: 4283192
Facts & features
Interior
Bedrooms & bathrooms
- Bedrooms: 2
- Bathrooms: 2
- Full bathrooms: 2
- Main level bedrooms: 2
Primary bedroom
- Features: Walk-In Closet(s)
- Level: Main
Bedroom s
- Level: Main
Bathroom full
- Level: Main
Bathroom full
- Level: Main
Dining room
- Level: Main
Kitchen
- Features: Breakfast Bar
- Level: Main
Laundry
- Level: Main
Living room
- Level: Main
Sunroom
- Level: Main
Heating
- Natural Gas
Cooling
- Central Air, Electric
Appliances
- Included: Dishwasher, Disposal, Electric Range, Electric Water Heater, Ice Maker, Microwave, Refrigerator with Ice Maker, Self Cleaning Oven, Washer/Dryer
- Laundry: In Kitchen
Features
- Breakfast Bar, Pantry, Walk-In Closet(s)
- Flooring: Vinyl
- Doors: Storm Door(s)
- Windows: Insulated Windows
- Has basement: No
- Attic: Pull Down Stairs
- Fireplace features: Gas Log, Gas Starter, Living Room
Interior area
- Total structure area: 1,634
- Total interior livable area: 1,634 sqft
- Finished area above ground: 1,634
- Finished area below ground: 0
Property
Parking
- Total spaces: 2
- Parking features: Assigned, Attached Garage, Garage Door Opener, Keypad Entry, Garage on Main Level
- Attached garage spaces: 1
- Uncovered spaces: 1
Accessibility
- Accessibility features: Bath Grab Bars, Bath Raised Toilet, Accessible Hallway(s)
Features
- Levels: One
- Stories: 1
- Entry location: Main
- Patio & porch: Patio
- Exterior features: Gas Grill, Lawn Maintenance
- Pool features: Community, In Ground
Lot
- Size: 0.08 Acres
- Dimensions: 32.58 x 112
- Features: Level, Private
Details
- Parcel number: 56217444510111
- Zoning: CURC
- Special conditions: Standard
- Other equipment: Network Ready
Construction
Type & style
- Home type: Condo
- Architectural style: Traditional
- Property subtype: Condominium
Materials
- Brick Partial, Hardboard Siding
- Foundation: Slab
- Roof: Shingle
Condition
- New construction: No
- Year built: 1988
Utilities & green energy
- Sewer: Public Sewer
- Water: City
- Utilities for property: Cable Connected, Electricity Connected
Community & neighborhood
Security
- Security features: Smoke Detector(s)
Community
- Community features: Clubhouse
Location
- Region: Concord
- Subdivision: Oakleaf
HOA & financial
HOA
- Has HOA: Yes
- HOA fee: $160 monthly
- Association name: Oakleaf HOA (Martha Misenheimer
- Association phone: 704-458-8418
Other
Other facts
- Listing terms: Cash,Conventional
- Road surface type: Concrete, Paved
Price history
| Date | Event | Price |
|---|---|---|
| 8/14/2025 | Sold | $300,000-1.6%$184/sqft |
Source: | ||
| 7/22/2025 | Pending sale | $305,000$187/sqft |
Source: | ||
| 7/19/2025 | Listed for sale | $305,000+64.9%$187/sqft |
Source: | ||
| 3/23/2020 | Sold | $185,000$113/sqft |
Source: | ||
| 1/30/2020 | Pending sale | $185,000$113/sqft |
Source: Allen Tate Concord #3586107 | ||
Public tax history
| Year | Property taxes | Tax assessment |
|---|---|---|
| 2024 | $1,200 +23.1% | $240,920 +50.8% |
| 2023 | $974 -50% | $159,730 |
| 2022 | $1,949 | $159,730 |
Find assessor info on the county website
Neighborhood: 28025
Nearby schools
GreatSchools rating
- 6/10Beverly Hills ElementaryGrades: K-5Distance: 0.5 mi
- 2/10Concord MiddleGrades: 6-8Distance: 2.1 mi
- 5/10Concord HighGrades: 9-12Distance: 0.6 mi
Get a cash offer in 3 minutes
Find out how much your home could sell for in as little as 3 minutes with a no-obligation cash offer.
Estimated market value
$300,000
Get a cash offer in 3 minutes
Find out how much your home could sell for in as little as 3 minutes with a no-obligation cash offer.
Estimated market value
$300,000
