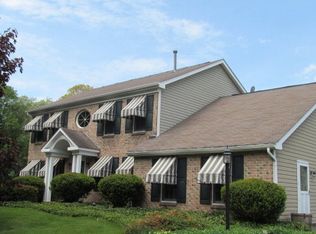DO NOT HESITATE! 3 BEDROOM 2 BATH RANCH ON 1 ACRE IN SOMERSET TWP. CHERRY HARDWOOD FLOORS THROUGHT THIS OPEN FLOOR PLAN WITH TONS OF NATURAL LIGHT FLOWING THROUGH THE SKY LIGHTS. MASTER BEDROOM ON ONE SIDE OF HOUSE WITH 5X10 WALK IN CLOSET AND 8X10 MASTER BATH. BEDROOM 2 AND 3 ON THE OPOSITE SIDE OF HOUSE WITH THEIR OWN FULL BATH. GREAT ROOM/LIVING ROOM OPEN TO EAT IN KITCHEN AND LEADS TO LARGE DECK WITH GAZEBO (WIRED FOR HOT TUB) AND PARTIALLY FENCED IN YARD. OVERSIZED 2 CAR INTEGRAL GARAGE WITH WORKSHOP AND PLENTY OF STORAGE IN BASEMENT.
This property is off market, which means it's not currently listed for sale or rent on Zillow. This may be different from what's available on other websites or public sources.
