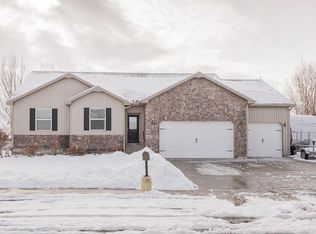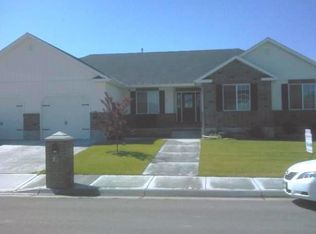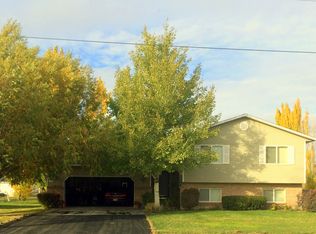This is a wonderful family home that has 5 bedrooms, 3 full baths with main floor laundry room. Home has all updated paint for the new look along with wood floors, new tiled back splash in the kitchen that makes a statement for the beauty of the home.. As you enter into the master bedroom, you will enter through double doors that is a beautiful added feature along with a walk in closet and a raised ceiling and master bathroom. The basement features a large family room with a children''s play area. The fully loaded theater room as a tiered step for your comfort in viewing your favorite movie. The yard is landscaped nicely with a full sprinkler system, two decks and a sport court. Located in a convenient area for your access to schools and/or the spouse that works out to the site and would like to be located for by close and convenient parking. This can be yours, so don''t miss out on viewing your home today.
This property is off market, which means it's not currently listed for sale or rent on Zillow. This may be different from what's available on other websites or public sources.



