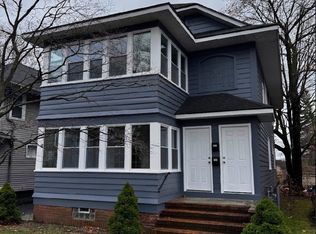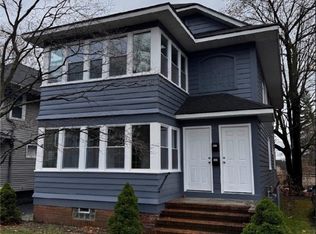Closed
$275,000
541-543 Brooks Ave, Rochester, NY 14619
4beds
2,270sqft
Duplex, Multi Family
Built in 1910
-- sqft lot
$296,800 Zestimate®
$121/sqft
$1,409 Estimated rent
Maximize your home sale
Get more eyes on your listing so you can sell faster and for more.
Home value
$296,800
$276,000 - $321,000
$1,409/mo
Zestimate® history
Loading...
Owner options
Explore your selling options
What's special
This one is a must-see!! Ideal for owner-occupiers looking to rent out a unit, investors seeking rent-ready properties or those in need of an in-law setup!! Meticulously cared-for, clean, and totally updated. Both Upper and Lower units are Identical with open floor plans featuring a breakfast bar, dining room, living room w/lead glass doors that lead to a large enclosed porch. Freshly painted throughout, new flooring, both kitchens and bathrooms have been recently renovated. Two new furnaces (2017 and 2024), Roof (2015), Driveway (2024), New Vinyl Windows. Separate metered Utilities! Two car garage/workshop built in 2017 is equipped w/220 single phase electric, workbench & Electric heater. HUD Fair Market Rent $1,427 per unit. Located just a 5 min drive from the airport, 4 mins to UofR campus. Don’t miss out on this great opportunity! Please leave 24 hours to review all offers.
Zillow last checked: 8 hours ago
Listing updated: December 17, 2024 at 11:08am
Listed by:
Tiffany A. Hilbert 585-729-0583,
Keller Williams Realty Greater Rochester
Bought with:
Kerem Erol, 10311208869
East Ave Realty
Source: NYSAMLSs,MLS#: R1569055 Originating MLS: Rochester
Originating MLS: Rochester
Facts & features
Interior
Bedrooms & bathrooms
- Bedrooms: 4
- Bathrooms: 2
- Full bathrooms: 2
Heating
- Gas, Forced Air
Appliances
- Included: Gas Water Heater
Features
- Ceiling Fan(s), Natural Woodwork
- Flooring: Luxury Vinyl
- Windows: Leaded Glass, Thermal Windows
- Basement: Full
- Number of fireplaces: 1
Interior area
- Total structure area: 2,270
- Total interior livable area: 2,270 sqft
Property
Parking
- Total spaces: 2
- Parking features: Common, Garage, Paved, Parking Available, Two or More Spaces
- Garage spaces: 2
Features
- Stories: 3
Lot
- Size: 5,366 sqft
- Dimensions: 41 x 135
Details
- Parcel number: 26140013532000040110000000
- Zoning description: Residential 2 Unit
- Special conditions: Standard
Construction
Type & style
- Home type: MultiFamily
- Architectural style: Duplex
- Property subtype: Duplex, Multi Family
Materials
- Wood Siding, PEX Plumbing
- Foundation: Block
- Roof: Asphalt
Condition
- Resale
- Year built: 1910
Utilities & green energy
- Electric: Circuit Breakers
- Sewer: Connected
- Water: Connected, Public
- Utilities for property: Sewer Connected, Water Connected
Green energy
- Energy efficient items: Appliances
Community & neighborhood
Location
- Region: Rochester
- Subdivision: So Park Homed
Other
Other facts
- Listing terms: Cash,Conventional,FHA,VA Loan
Price history
| Date | Event | Price |
|---|---|---|
| 11/22/2024 | Sold | $275,000+22.2%$121/sqft |
Source: | ||
| 10/15/2024 | Pending sale | $225,000$99/sqft |
Source: | ||
| 10/9/2024 | Contingent | $225,000$99/sqft |
Source: | ||
| 10/1/2024 | Listed for sale | $225,000+281.4%$99/sqft |
Source: | ||
| 3/4/2013 | Sold | $59,000-7.1%$26/sqft |
Source: Public Record Report a problem | ||
Public tax history
| Year | Property taxes | Tax assessment |
|---|---|---|
| 2024 | -- | $163,600 +73.9% |
| 2023 | -- | $94,100 |
| 2022 | -- | $94,100 |
Find assessor info on the county website
Neighborhood: 19th Ward
Nearby schools
GreatSchools rating
- 2/10Dr Walter Cooper AcademyGrades: PK-6Distance: 0.2 mi
- 3/10Joseph C Wilson Foundation AcademyGrades: K-8Distance: 1.3 mi
- 6/10Rochester Early College International High SchoolGrades: 9-12Distance: 1.3 mi
Schools provided by the listing agent
- District: Rochester
Source: NYSAMLSs. This data may not be complete. We recommend contacting the local school district to confirm school assignments for this home.

