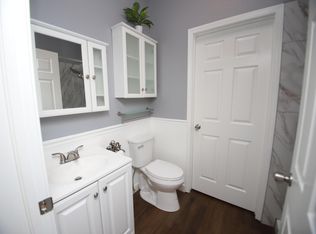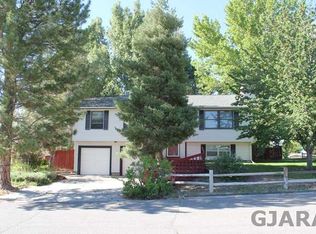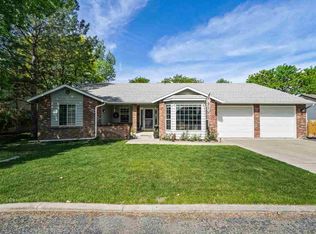Sold for $490,000 on 03/11/25
$490,000
541 23rd Rd, Grand Junction, CO 81507
3beds
2baths
1,773sqft
Single Family Residence
Built in 1990
8,712 Square Feet Lot
$500,600 Zestimate®
$276/sqft
$2,407 Estimated rent
Home value
$500,600
$471,000 - $531,000
$2,407/mo
Zestimate® history
Loading...
Owner options
Explore your selling options
What's special
This light and airy home has only had two owners. Built by Dennis Wiltgen, it is situated to enjoy the expansive views of the Monument. From every room with windows at the rear of the house, the Monument is your view. Expansive windows across the living room, eating space and kitchen let you enjoy. As you enter the home the owners suite is to your left, with a spacious 5 piece owners bath. The living room is directly in front of you, with a gas log fireplace for those chilly evenings. The casual eating space and kitchen are in the rear, and formal dining room in front. Two additional bedrooms and guest bath are on the other side allowing privacy for all bedrooms. Out door decksi, Immaculate landscaping and side loaad garage complete the picture.
Zillow last checked: 8 hours ago
Listing updated: March 16, 2025 at 01:59pm
Listed by:
ANN HAYES 970-261-3823,
KELLER WILLIAMS COLORADO WEST REALTY
Bought with:
JAN KIMBROUGH MILLER - THE KIMBROUGH TEAM
RE/MAX 4000, INC
Source: GJARA,MLS#: 20243454
Facts & features
Interior
Bedrooms & bathrooms
- Bedrooms: 3
- Bathrooms: 2
Primary bedroom
- Level: Main
- Dimensions: 15'9 x 15'8
Bedroom 2
- Level: Main
- Dimensions: 11'7 x 12
Bedroom 3
- Level: Main
- Dimensions: 11'4 x 11'4
Dining room
- Level: Main
- Dimensions: 13 x 13'8
Family room
- Dimensions: n/a
Kitchen
- Level: Main
- Dimensions: 12'11 x 9'10
Laundry
- Level: Main
- Dimensions: 5 x 8
Living room
- Level: Main
- Dimensions: 19 x 21'7
Heating
- Baseboard, Hot Water
Cooling
- Evaporative Cooling
Appliances
- Included: Dryer, Dishwasher, Electric Oven, Electric Range, Disposal, Refrigerator, Range Hood, Washer
- Laundry: Laundry Room
Features
- Ceiling Fan(s), Separate/Formal Dining Room, Granite Counters, Garden Tub/Roman Tub, Jetted Tub, Main Level Primary, Vaulted Ceiling(s), Walk-In Shower, Window Treatments, Grab Bars in Shower or Tub
- Flooring: Hardwood, Tile
- Windows: Window Coverings
- Basement: Crawl Space
- Has fireplace: Yes
- Fireplace features: Gas Log, Living Room, Multi-Sided
Interior area
- Total structure area: 1,773
- Total interior livable area: 1,773 sqft
Property
Parking
- Total spaces: 2
- Parking features: Attached, Garage, Garage Door Opener
- Attached garage spaces: 2
Accessibility
- Accessibility features: Grab Bars, See Remarks, Accessible Doors, Low Threshold Shower
Features
- Levels: One
- Stories: 1
- Patio & porch: Covered, Deck
- Exterior features: Sprinkler/Irrigation
- Has spa: Yes
- Fencing: Full,Picket,Privacy
Lot
- Size: 8,712 sqft
- Dimensions: 86 x 97
- Features: Landscaped, Sprinkler System
Details
- Parcel number: 294507422007
- Zoning description: res
Construction
Type & style
- Home type: SingleFamily
- Architectural style: Ranch
- Property subtype: Single Family Residence
Materials
- Brick Veneer, Wood Siding, Wood Frame
- Roof: Asphalt,Composition
Condition
- Year built: 1990
Utilities & green energy
- Sewer: Connected
- Water: Public
Community & neighborhood
Location
- Region: Grand Junction
- Subdivision: Bluffs West
HOA & financial
HOA
- Has HOA: Yes
- HOA fee: $190 monthly
- Services included: Common Area Maintenance, Sprinkler
Other
Other facts
- Road surface type: Paved
Price history
| Date | Event | Price |
|---|---|---|
| 3/11/2025 | Sold | $490,000$276/sqft |
Source: GJARA #20243454 Report a problem | ||
| 1/12/2025 | Pending sale | $490,000$276/sqft |
Source: GJARA #20243454 Report a problem | ||
| 11/25/2024 | Price change | $490,000-3.9%$276/sqft |
Source: GJARA #20243454 Report a problem | ||
| 10/9/2024 | Price change | $510,000-2.9%$288/sqft |
Source: GJARA #20243454 Report a problem | ||
| 7/30/2024 | Listed for sale | $525,000+207%$296/sqft |
Source: GJARA #20243454 Report a problem | ||
Public tax history
| Year | Property taxes | Tax assessment |
|---|---|---|
| 2025 | $1,298 +0.5% | $28,570 -1.8% |
| 2024 | $1,291 +18% | $29,100 -3.6% |
| 2023 | $1,094 -0.5% | $30,180 +33.8% |
Find assessor info on the county website
Neighborhood: 81507
Nearby schools
GreatSchools rating
- 8/10Broadway Elementary SchoolGrades: PK-5Distance: 0.6 mi
- 7/10Redlands Middle SchoolGrades: 6-8Distance: 0.9 mi
- 7/10Fruita Monument High SchoolGrades: 10-12Distance: 6.5 mi
Schools provided by the listing agent
- Elementary: Broadway
- Middle: Redlands
- High: Grand Junction
Source: GJARA. This data may not be complete. We recommend contacting the local school district to confirm school assignments for this home.

Get pre-qualified for a loan
At Zillow Home Loans, we can pre-qualify you in as little as 5 minutes with no impact to your credit score.An equal housing lender. NMLS #10287.


