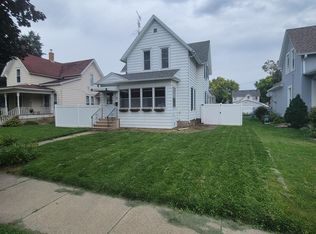Better than new, this freshly remodeled home was done right! Walls were moved to create an open layout and modern feel while retaining some of the original charm. An impressive kitchen was constructed featuring stainless appliances and a huge island. New windows and extra insulation will help keep you warm during cold winter months. Don't worry about the electric, plumbing, duct work, they are all new too! The grand front porch is begging you to sit down, relax and enjoy a cup of coffee watching the neighborhood go by.
This property is off market, which means it's not currently listed for sale or rent on Zillow. This may be different from what's available on other websites or public sources.
