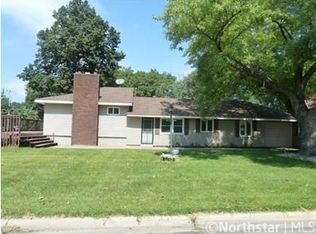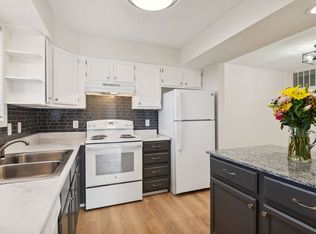Closed
$299,800
541 105th Ln NW, Coon Rapids, MN 55448
3beds
1,713sqft
Single Family Residence
Built in 1952
0.29 Acres Lot
$302,100 Zestimate®
$175/sqft
$2,405 Estimated rent
Home value
$302,100
$278,000 - $329,000
$2,405/mo
Zestimate® history
Loading...
Owner options
Explore your selling options
What's special
Sale fell through! FHA appraisal is done at 299900. American Home Shield, Shieldgold home warranty will be included with the home.
Awesome and affordable multi-level located on a quiet street w/ easy access to 10 or 610. This 3 level design features a large living room overlooking the front yard and an awesome family room finished in knotty pine with a fireplace. The family room is a great spot for entertaining or a great retreat if you want to feel like you are up north! The trim and casing have been updated on the main level in white to match the white windows. The stainless appliances stay with the home. Even the washer and dryer will stay. The bath is updated w/ a newer vanity and oil rubbed bronze faucet. The laundry is on the main level and just off the kitchen. There is a convenient folding counter and cabinets for storage. The huge, fenced backyard is great for kids or pets. There are gardens complete w/ Rasberries.
The siding is vinyl so minimal outside maintenance is required. Dont wait!
Zillow last checked: 8 hours ago
Listing updated: July 08, 2025 at 10:21am
Listed by:
Matt Wolfe 612-868-8655,
RE/MAX Results
Bought with:
Linn Kesler
RE/MAX Results
Source: NorthstarMLS as distributed by MLS GRID,MLS#: 6672357
Facts & features
Interior
Bedrooms & bathrooms
- Bedrooms: 3
- Bathrooms: 1
- Full bathrooms: 1
Bedroom 1
- Level: Main
- Area: 162.5 Square Feet
- Dimensions: 13x12.5
Bedroom 2
- Level: Main
- Area: 104.5 Square Feet
- Dimensions: 11x9.5
Bedroom 3
- Level: Main
- Area: 108 Square Feet
- Dimensions: 12x9
Dining room
- Level: Main
- Area: 181.25 Square Feet
- Dimensions: 14.5x12.5
Family room
- Level: Lower
- Area: 382.5 Square Feet
- Dimensions: 22.5x17
Kitchen
- Level: Main
- Area: 110 Square Feet
- Dimensions: 11x10
Laundry
- Level: Main
- Area: 130 Square Feet
- Dimensions: 13x10
Living room
- Level: Main
- Area: 285 Square Feet
- Dimensions: 19x15
Heating
- Forced Air
Cooling
- Central Air
Appliances
- Included: Cooktop, Dryer, Gas Water Heater, Range, Refrigerator, Washer
Features
- Basement: Daylight,Finished,Full
- Has fireplace: No
Interior area
- Total structure area: 1,713
- Total interior livable area: 1,713 sqft
- Finished area above ground: 1,322
- Finished area below ground: 374
Property
Parking
- Total spaces: 1
- Parking features: Attached
- Attached garage spaces: 1
- Details: Garage Dimensions (20x14)
Accessibility
- Accessibility features: None
Features
- Levels: Three Level Split
- Pool features: None
Lot
- Size: 0.29 Acres
- Dimensions: 84 x 150
- Features: Many Trees
Details
- Additional structures: Storage Shed
- Foundation area: 1322
- Parcel number: 243124240024
- Zoning description: Residential-Single Family
Construction
Type & style
- Home type: SingleFamily
- Property subtype: Single Family Residence
Materials
- Vinyl Siding, Block, Frame
- Roof: Asphalt
Condition
- Age of Property: 73
- New construction: No
- Year built: 1952
Utilities & green energy
- Electric: Circuit Breakers
- Gas: Natural Gas
- Sewer: City Sewer/Connected
- Water: City Water/Connected
Community & neighborhood
Location
- Region: Coon Rapids
- Subdivision: Forestwood
HOA & financial
HOA
- Has HOA: No
Price history
| Date | Event | Price |
|---|---|---|
| 7/8/2025 | Sold | $299,800$175/sqft |
Source: | ||
| 6/13/2025 | Pending sale | $299,800$175/sqft |
Source: | ||
| 6/6/2025 | Price change | $299,8000%$175/sqft |
Source: | ||
| 5/28/2025 | Price change | $299,900+3.4%$175/sqft |
Source: | ||
| 3/11/2025 | Pending sale | $289,900$169/sqft |
Source: | ||
Public tax history
| Year | Property taxes | Tax assessment |
|---|---|---|
| 2024 | $2,784 +9.1% | $263,991 -2.4% |
| 2023 | $2,552 +4.3% | $270,358 +6.7% |
| 2022 | $2,447 +5.4% | $253,354 +17.7% |
Find assessor info on the county website
Neighborhood: 55448
Nearby schools
GreatSchools rating
- 5/10University Elementary SchoolGrades: PK-5Distance: 1.1 mi
- 4/10Coon Rapids Middle SchoolGrades: 6-8Distance: 2.5 mi
- 5/10Coon Rapids Senior High SchoolGrades: 9-12Distance: 2.6 mi
Get a cash offer in 3 minutes
Find out how much your home could sell for in as little as 3 minutes with a no-obligation cash offer.
Estimated market value
$302,100
Get a cash offer in 3 minutes
Find out how much your home could sell for in as little as 3 minutes with a no-obligation cash offer.
Estimated market value
$302,100

