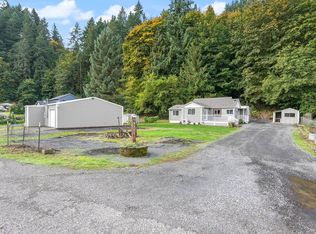Your country home is waiting! Originally built in 1953, this adorable cottage was completely rebuilt in 2015-16. Great thought went into making this home a functional living space, from the enclosed front porch to the large windows, helping you connect with the beauty around you. The large, almost full acre lot allows space for everything, whether it be RV storage or outdoor play. You'll love the country feel, while being just minutes from the city and a short commute to PDX or Hillsboro!
This property is off market, which means it's not currently listed for sale or rent on Zillow. This may be different from what's available on other websites or public sources.
