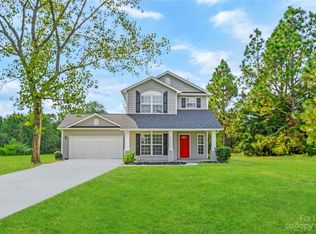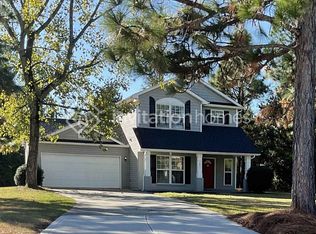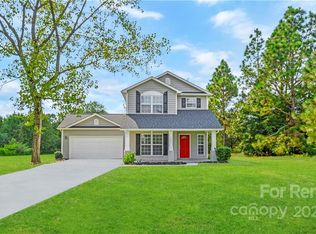Closed
$442,500
5409 Wb Wilkerson Rd, Indian Trail, NC 28079
4beds
2,102sqft
Single Family Residence
Built in 2004
0.54 Acres Lot
$459,800 Zestimate®
$211/sqft
$2,131 Estimated rent
Home value
$459,800
$437,000 - $483,000
$2,131/mo
Zestimate® history
Loading...
Owner options
Explore your selling options
What's special
STUNNING home, NEWLY remodeled & ready for you! GORGEOUS LVP flooring throughout the entire downstairs! Custom shutters throughout as well! LOTS of space for entertaining! Great room features homey gas log FP. Kitchen is AWESOME featuring white shaker cabinets, granite countertops w/SS Appliances & BIG pantry too! One half bath & Laundry finish the Main Level. UP: All bedrooms are upstairs. The whole floor is covered in plush carpeting that gives that luxury feel! The 2 guest suites are great sized & share the hallway full bath granite vanity & tub/shower combo. Primary suite is AMAZING w/Double tray ceiling, HUGE his/hers closets & lots of windows. Primary bath is top of the line GORGEOUS w/dual granite vanity, luxury garden tub w/jets & walk-in shower! Bed/bonus room would be perfect for movie room, game room, etc...the possibilities are endless! Enjoy the outdoors with your Front Wrap-around porch or in the Rear Screen Porch! Storage Shed for Gardening tools! Come see!
Zillow last checked: 8 hours ago
Listing updated: October 31, 2023 at 09:38am
Listing Provided by:
Cherie Burris cherieburris@gmail.com,
RE/MAX Executive
Bought with:
Helen Harp
Keller Williams Ballantyne Area
Source: Canopy MLS as distributed by MLS GRID,MLS#: 4071179
Facts & features
Interior
Bedrooms & bathrooms
- Bedrooms: 4
- Bathrooms: 3
- Full bathrooms: 2
- 1/2 bathrooms: 1
Primary bedroom
- Level: Upper
Bedroom s
- Level: Upper
Bedroom s
- Level: Upper
Bathroom half
- Level: Main
Bathroom full
- Level: Upper
Bathroom full
- Level: Upper
Other
- Level: Upper
Breakfast
- Level: Main
Dining room
- Level: Main
Great room
- Level: Main
Kitchen
- Level: Main
Laundry
- Level: Main
Heating
- Central, Electric, Forced Air, Natural Gas
Cooling
- Central Air, Electric
Appliances
- Included: Dishwasher, Disposal, Dual Flush Toilets, Electric Range, Electric Water Heater, Microwave, Plumbed For Ice Maker, Self Cleaning Oven
- Laundry: Electric Dryer Hookup, Main Level, Washer Hookup
Features
- Attic Other, Soaking Tub, Open Floorplan, Pantry, Tray Ceiling(s)(s), Walk-In Closet(s)
- Flooring: Carpet, Vinyl
- Windows: Insulated Windows, Window Treatments
- Has basement: No
- Attic: Other
- Fireplace features: Gas Log, Great Room
Interior area
- Total structure area: 2,102
- Total interior livable area: 2,102 sqft
- Finished area above ground: 2,102
- Finished area below ground: 0
Property
Parking
- Total spaces: 4
- Parking features: Driveway, Attached Garage, Garage Door Opener, Garage Faces Side, Garage on Main Level
- Has attached garage: Yes
- Uncovered spaces: 4
- Details: No Garage Remotes
Features
- Levels: Two
- Stories: 2
- Patio & porch: Covered, Front Porch
Lot
- Size: 0.54 Acres
- Features: Cleared, Wooded
Details
- Additional structures: Shed(s)
- Parcel number: 07093379
- Zoning: AQ1
- Special conditions: Standard
Construction
Type & style
- Home type: SingleFamily
- Architectural style: Transitional
- Property subtype: Single Family Residence
Materials
- Brick Partial, Vinyl
- Foundation: Slab
- Roof: Composition
Condition
- New construction: No
- Year built: 2004
Details
- Builder model: Primary on Second Floor
Utilities & green energy
- Sewer: County Sewer
- Water: County Water
- Utilities for property: Electricity Connected
Green energy
- Water conservation: Dual Flush Toilets
Community & neighborhood
Security
- Security features: Carbon Monoxide Detector(s), Smoke Detector(s)
Location
- Region: Indian Trail
- Subdivision: Wilkerson Farms
Other
Other facts
- Listing terms: Cash,Conventional,VA Loan
- Road surface type: Concrete, Paved
Price history
| Date | Event | Price |
|---|---|---|
| 10/31/2023 | Sold | $442,500-1.6%$211/sqft |
Source: | ||
| 10/3/2023 | Price change | $449,900-1.1%$214/sqft |
Source: | ||
| 10/1/2023 | Price change | $455,000-2.2%$216/sqft |
Source: | ||
| 9/26/2023 | Listed for sale | $465,000+31%$221/sqft |
Source: | ||
| 6/27/2023 | Sold | $355,000+80.2%$169/sqft |
Source: Public Record Report a problem | ||
Public tax history
| Year | Property taxes | Tax assessment |
|---|---|---|
| 2025 | $2,956 +26.4% | $442,500 +62% |
| 2024 | $2,338 +1.4% | $273,100 |
| 2023 | $2,307 +2.2% | $273,100 |
Find assessor info on the county website
Neighborhood: 28079
Nearby schools
GreatSchools rating
- 7/10Shiloh Elementary SchoolGrades: 3-5Distance: 0.4 mi
- 3/10Sun Valley Middle SchoolGrades: 6-8Distance: 0.5 mi
- 5/10Sun Valley High SchoolGrades: 9-12Distance: 0.8 mi
Schools provided by the listing agent
- Elementary: Shiloh
- Middle: Sun Valley
- High: Sun Valley
Source: Canopy MLS as distributed by MLS GRID. This data may not be complete. We recommend contacting the local school district to confirm school assignments for this home.
Get a cash offer in 3 minutes
Find out how much your home could sell for in as little as 3 minutes with a no-obligation cash offer.
Estimated market value$459,800
Get a cash offer in 3 minutes
Find out how much your home could sell for in as little as 3 minutes with a no-obligation cash offer.
Estimated market value
$459,800


