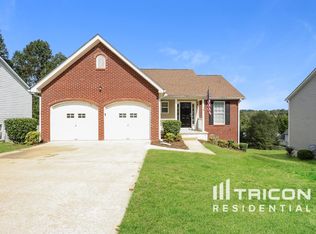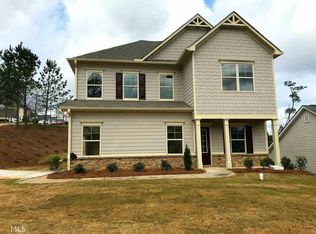Honey, Stop the Car! Amazing Opportunity for a Savvy Buyer. Gorgeous Home in Friendly Community. Stunning Wide Plank Hardwood Floors on Entire Main Level. Fabulous Gourmet Kitchen with Sleek Black Appliances and Breakfast Bar, Open to Great Room with Fireplace. Step out onto your Deck and See for Miles. Super Backyard, one of the Largest Lots in the Community. Master Suite has Cathedral Ceilings and Wonderful Spa Bath. Finished Basement with Entertaining Area and Large Bedroom and Bathroom. Community has Clubhouse, Swimming Pool, Tennis Court and Gathering Areas. Hurry!
This property is off market, which means it's not currently listed for sale or rent on Zillow. This may be different from what's available on other websites or public sources.


