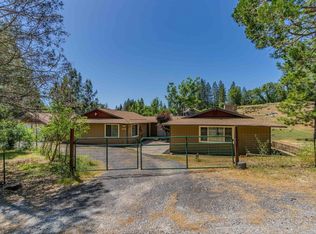First time on the market! This picturesque single-level home with a spacious loft was thoughtfully designed by the original owners and reflects true pride of ownership. Nestled on over 5 fully usable acres, in the Gold Country of the Sierra Foothills. The 2,266 . residence offers an open floor plan with cathedral ceilings an oversized finished 2 car-garage and a floor to ceiling flagstone fireplace. Enjoy views from the living room through expansive windows allowing natural light. Outdoor living is just as inviting, with a spacious, composite deck that covers the entire back of the home-partially covered for year around enjoyment. The front features a welcoming covered cement porch and walkway accented with low-maintenance artificial grass. The property also includes a 30x40 shop building with an office, loft, bathroom heating and cooler for work, hobbies, or storage. A 20x30 carport attached for RV and boat storage, with additional outbuildings. The well is a stand out feature, offering ample water for any need. Includes a Kinetico Water System and Generac generator. A rare opportunity to own a custom-designed retreat in one of California's scenic and historic regions.A HOA pays for the roads and ranch house accommodations.
This property is off market, which means it's not currently listed for sale or rent on Zillow. This may be different from what's available on other websites or public sources.

