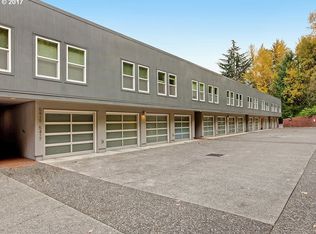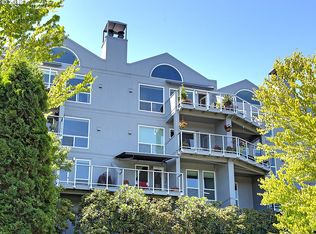Sold
$540,000
5409 SW View Point Ter, Portland, OR 97239
2beds
1,710sqft
Residential, Condominium
Built in 1981
-- sqft lot
$539,300 Zestimate®
$316/sqft
$2,822 Estimated rent
Home value
$539,300
$507,000 - $577,000
$2,822/mo
Zestimate® history
Loading...
Owner options
Explore your selling options
What's special
You can be waking to Mt Hood every day. High atop Johns Landing, this lightly lived in unit boasts floor to ceiling windows, framing views of the Willamette River with Mt Hood and hillsides as the backdrop. Every room is graced with spectacular views. The open floor plan provides a variety of lifestyle formats with connected living and dining space. The kitchen is a cook's dream with wrap around counters, newer stainless steel appliances and ample storage. Living room and primary bedroom balconies extend the indoors to the ultimate in city outdoor living. With generous space for seating and your own potted garden ideas, grazing for hummingbirds to nestle in is welcomed. Appreciate the convenience of walking directly into your home from the attached one-car garage; unlike the upper units with detached parking and walk up units. A deeded second parking spot is included in the covered carport. HOA fees also include: exterior maintenance and landscaping, water/sewer and trash. Easy access to the city, walking trails, local conveniences, highways and bridges, make this the ultimate location. Move-in ready could not be any easier. Appliances included. 2016 - siding, windows and garage doors replaced. Flat roof redone 2024. No rentals allowed.
Zillow last checked: 8 hours ago
Listing updated: October 13, 2025 at 10:24am
Listed by:
Maria Boulton 646-939-7522,
Coldwell Banker Bain
Bought with:
Maria Boulton, 201244109
Coldwell Banker Bain
Source: RMLS (OR),MLS#: 24226033
Facts & features
Interior
Bedrooms & bathrooms
- Bedrooms: 2
- Bathrooms: 3
- Full bathrooms: 2
- Partial bathrooms: 1
- Main level bathrooms: 1
Primary bedroom
- Features: Balcony, Bathroom, Closet, Ensuite, Shower, Wallto Wall Carpet
- Level: Lower
- Area: 209
- Dimensions: 19 x 11
Bedroom 2
- Features: Closet, Wallto Wall Carpet
- Level: Lower
- Area: 154
- Dimensions: 14 x 11
Dining room
- Features: Bookcases, Hardwood Floors
- Level: Main
- Area: 143
- Dimensions: 13 x 11
Kitchen
- Features: Dishwasher, Disposal, Eat Bar, Hardwood Floors, Updated Remodeled, Free Standing Range, Peninsula, Plumbed For Ice Maker, Quartz
- Level: Main
- Area: 132
- Width: 11
Living room
- Features: Balcony, Fireplace, Hardwood Floors, Living Room Dining Room Combo
- Level: Main
- Area: 345
- Dimensions: 23 x 15
Heating
- Forced Air, Fireplace(s)
Cooling
- Central Air
Appliances
- Included: Convection Oven, Dishwasher, Disposal, Free-Standing Range, Free-Standing Refrigerator, Microwave, Plumbed For Ice Maker, Stainless Steel Appliance(s), Washer/Dryer, Electric Water Heater
- Laundry: Laundry Room
Features
- Quartz, Closet, Bookcases, Eat Bar, Updated Remodeled, Peninsula, Balcony, Living Room Dining Room Combo, Bathroom, Shower, Tile
- Flooring: Hardwood, Wall to Wall Carpet
- Windows: Double Pane Windows, Vinyl Frames
- Basement: Crawl Space
- Number of fireplaces: 1
- Fireplace features: Wood Burning
Interior area
- Total structure area: 1,710
- Total interior livable area: 1,710 sqft
Property
Parking
- Total spaces: 2
- Parking features: Carport, Driveway, Garage Door Opener, Condo Garage (Deeded), Attached
- Attached garage spaces: 2
- Has carport: Yes
- Has uncovered spaces: Yes
Accessibility
- Accessibility features: Accessible Entrance, Bathroom Cabinets, Garage On Main, Kitchen Cabinets, Parking, Pathway, Walkin Shower, Accessibility
Features
- Levels: Two,Multi/Split
- Stories: 3
- Entry location: Main Level
- Exterior features: Balcony
- Has view: Yes
- View description: Mountain(s), River, Trees/Woods
- Has water view: Yes
- Water view: River
Lot
- Features: Level, Private, Sloped
Details
- Parcel number: R193210
- Zoning: R2S
Construction
Type & style
- Home type: Condo
- Property subtype: Residential, Condominium
Materials
- Wood Siding
- Foundation: Concrete Perimeter
- Roof: Composition
Condition
- Resale,Updated/Remodeled
- New construction: No
- Year built: 1981
Utilities & green energy
- Sewer: Public Sewer
- Water: Public
- Utilities for property: Cable Connected
Community & neighborhood
Security
- Security features: Fire Sprinkler System
Location
- Region: Portland
- Subdivision: Johns Landing
HOA & financial
HOA
- Has HOA: Yes
- HOA fee: $650 monthly
- Amenities included: All Landscaping, Exterior Maintenance, Maintenance Grounds, Sewer, Trash, Water
Other
Other facts
- Listing terms: Cash,Conventional,FHA,VA Loan
- Road surface type: Paved
Price history
| Date | Event | Price |
|---|---|---|
| 10/10/2025 | Sold | $540,000$316/sqft |
Source: | ||
| 8/8/2025 | Pending sale | $540,000$316/sqft |
Source: | ||
| 6/19/2025 | Price change | $540,000-2.6%$316/sqft |
Source: | ||
| 3/4/2025 | Price change | $554,500-1.9%$324/sqft |
Source: | ||
| 2/10/2025 | Listed for sale | $565,000$330/sqft |
Source: | ||
Public tax history
| Year | Property taxes | Tax assessment |
|---|---|---|
| 2025 | $8,728 -10.2% | $381,750 +3% |
| 2024 | $9,724 +3.3% | $370,640 +3% |
| 2023 | $9,412 +1% | $359,850 +3% |
Find assessor info on the county website
Neighborhood: Corbett-Terwilliger-Lair Hill
Nearby schools
GreatSchools rating
- 9/10Capitol Hill Elementary SchoolGrades: K-5Distance: 1.6 mi
- 8/10Jackson Middle SchoolGrades: 6-8Distance: 3 mi
- 8/10Ida B. Wells-Barnett High SchoolGrades: 9-12Distance: 0.8 mi
Schools provided by the listing agent
- Elementary: Capitol Hill
- Middle: Jackson
- High: Ida B Wells
Source: RMLS (OR). This data may not be complete. We recommend contacting the local school district to confirm school assignments for this home.
Get a cash offer in 3 minutes
Find out how much your home could sell for in as little as 3 minutes with a no-obligation cash offer.
Estimated market value
$539,300

