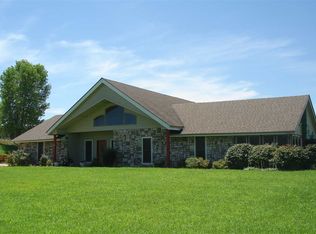Sold
Price Unknown
5409 SW Fairlawn Rd, Topeka, KS 66610
4beds
2,533sqft
Single Family Residence, Residential
Built in 2014
2.93 Acres Lot
$491,100 Zestimate®
$--/sqft
$2,985 Estimated rent
Home value
$491,100
$457,000 - $530,000
$2,985/mo
Zestimate® history
Loading...
Owner options
Explore your selling options
What's special
Welcome to this beautifully maintained 4-bedroom, 3-bathroom ranch home, built by Dultmeier Homes in 2014. Located on 2.93 picturesque acres in the Washburn Rural School District, this home offers the perfect combination of modern design, quality craftsmanship, and serene outdoor living. The open-concept floor plan is ideal for entertaining, with spacious living areas and a kitchen featuring stunning custom wood cabinets and granite counters. Enjoy the convenience of the tandem garage, which includes an individually climate-controlled workshop for your projects and hobbies. Outside, you'll find even more to love, including a covered deck, an oversized paver patio, and a custom firepit where you can relax and enjoy the breathtaking views. The property also includes a large storage shed, a blacktop driveway, and convenient access off a blacktop road. The partially fenced yard offers privacy while still leaving room to roam. This incredible home perfectly balances comfort, convenience, and outdoor beauty. Schedule your private showing today and experience everything this exceptional property has to offer!
Zillow last checked: 8 hours ago
Listing updated: April 04, 2025 at 01:52pm
Listed by:
Morgan Whitney 785-438-0596,
Better Homes and Gardens Real
Bought with:
Morgan Whitney, 00242703
Better Homes and Gardens Real
Source: Sunflower AOR,MLS#: 237510
Facts & features
Interior
Bedrooms & bathrooms
- Bedrooms: 4
- Bathrooms: 3
- Full bathrooms: 3
Primary bedroom
- Level: Main
- Area: 231
- Dimensions: 17.5 x 13.2
Bedroom 2
- Level: Main
- Area: 114.13
- Dimensions: 10.10 x 11.3
Bedroom 3
- Level: Main
- Area: 136.74
- Dimensions: 10.6 x 12.9
Bedroom 4
- Level: Lower
- Area: 301.6
- Dimensions: 20.8 x 14.5
Dining room
- Area: 148.92
- Dimensions: 14.6 x 10.2
Kitchen
- Area: 170.82
- Dimensions: 14.6 X 11.7
Laundry
- Level: Main
Living room
- Area: 260.82
- Dimensions: 16.2 x 16.1
Heating
- Electric
Cooling
- Central Air
Appliances
- Included: Electric Range, Microwave, Dishwasher, Disposal
- Laundry: Main Level, Separate Room
Features
- 8' Ceiling
- Flooring: Hardwood, Ceramic Tile, Laminate, Carpet
- Basement: Concrete,Finished,Partially Finished,Walk-Out Access
- Number of fireplaces: 1
- Fireplace features: One, Insert, Family Room
Interior area
- Total structure area: 2,533
- Total interior livable area: 2,533 sqft
- Finished area above ground: 1,701
- Finished area below ground: 832
Property
Parking
- Total spaces: 4
- Parking features: Attached, Garage Door Opener
- Attached garage spaces: 4
Features
- Patio & porch: Patio, Covered
- Fencing: Fenced
Lot
- Size: 2.93 Acres
- Dimensions: 2.93 Acres
- Features: Sprinklers In Front, Wooded
Details
- Additional structures: Shed(s)
- Parcel number: R66583
- Special conditions: Standard,Arm's Length
Construction
Type & style
- Home type: SingleFamily
- Architectural style: Ranch
- Property subtype: Single Family Residence, Residential
Materials
- Roof: Composition
Condition
- Year built: 2014
Utilities & green energy
- Water: Rural Water
Community & neighborhood
Location
- Region: Topeka
- Subdivision: Not Subdivided
Price history
| Date | Event | Price |
|---|---|---|
| 4/4/2025 | Sold | -- |
Source: | ||
| 1/13/2025 | Pending sale | $565,000$223/sqft |
Source: | ||
| 1/8/2025 | Listed for sale | $565,000$223/sqft |
Source: | ||
Public tax history
| Year | Property taxes | Tax assessment |
|---|---|---|
| 2025 | -- | $48,940 +4% |
| 2024 | $6,443 +7.6% | $47,058 +4% |
| 2023 | $5,989 +12.5% | $45,248 +12% |
Find assessor info on the county website
Neighborhood: 66610
Nearby schools
GreatSchools rating
- 8/10Jay Shideler Elementary SchoolGrades: K-6Distance: 1 mi
- 6/10Washburn Rural Middle SchoolGrades: 7-8Distance: 0.9 mi
- 8/10Washburn Rural High SchoolGrades: 9-12Distance: 1.2 mi
Schools provided by the listing agent
- Elementary: Jay Shideler Elementary School/USD 437
- Middle: Washburn Rural Middle School/USD 437
- High: Washburn Rural High School/USD 437
Source: Sunflower AOR. This data may not be complete. We recommend contacting the local school district to confirm school assignments for this home.
