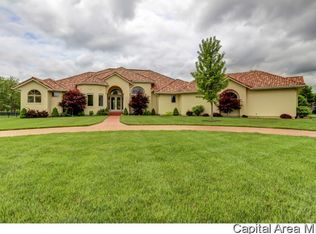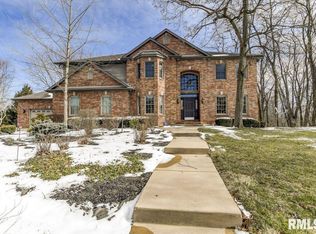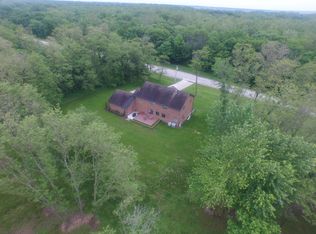Handcrafted, custom all brick 5 BDR 4.5 BA ranch situated on a one acre lot in The Reserve. The gourmet kitchen has professional grade appliances, two toned cabinetry & an expansive center island. Main floor office with glass french doors. The master bedroom has a gas fireplace and beautifully appointed en-suite bathroom. The lower level offers a large family room, kitchenette, dining area, 2 additional bedrooms & full bathroom. The exterior offers professional landscaping, large patio for entertaining and a fully fenced yard. A few other nice features about this home are: Heated 5 car garage, whole house generator, sprinkler system, security system and surround sound system. Over $100K in improvements since home was purchased in 2010 including: Custom blinds throughout home, lower level redone including new kitchenette, fireplace, lighting, and flooring throughout. Wood flooring placed on main floor, back hallway & 3 Bdrs. Whole house dehumidifier and professional landscaping.
This property is off market, which means it's not currently listed for sale or rent on Zillow. This may be different from what's available on other websites or public sources.



