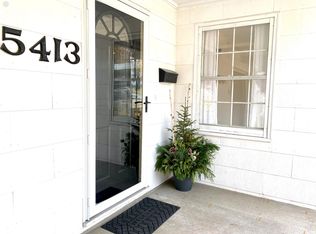Sold
Price Unknown
5409 Reeds Rd, Mission, KS 66202
3beds
1,132sqft
SingleFamily
Built in 1950
8,712 Square Feet Lot
$347,300 Zestimate®
$--/sqft
$2,095 Estimated rent
Home value
$347,300
$330,000 - $365,000
$2,095/mo
Zestimate® history
Loading...
Owner options
Explore your selling options
What's special
MISSION MASTERPIECE! Come check out this amazing 3 bed/2 bath mid-century modern remodel! Grand open floor-plan with vaulted ceilings, gleaming hardwood floors & stack stone fireplace. Stunning kitchen with granite countertops, trendy backsplash, custom cabinets & stainless steel appliances. Tasteful master bath/closet addition. Covered AND uncovered patios overlooking fenced yard. New: HVAC, tank-less WH & interior/exterior paint. Award winning school district. AND close to Johnson Drive/Country Club Plaza! Hurry!
Facts & features
Interior
Bedrooms & bathrooms
- Bedrooms: 3
- Bathrooms: 2
- Full bathrooms: 2
Heating
- Other, Gas
Cooling
- Central
Features
- Pantry
- Flooring: Softwood
- Basement: Partially finished
- Has fireplace: Yes
Interior area
- Total interior livable area: 1,132 sqft
Property
Parking
- Total spaces: 1
- Parking features: Garage - Attached
Features
- Exterior features: Other
Lot
- Size: 8,712 sqft
Details
- Parcel number: KP205000000049
Construction
Type & style
- Home type: SingleFamily
Materials
- Frame
- Foundation: Slab
- Roof: Composition
Condition
- Year built: 1950
Community & neighborhood
Location
- Region: Mission
Other
Other facts
- CENTRAL AIR: 1
- DINING AREA DESCRIPTION: Formal Dining
- EXTERIOR FEATURES: Fence- Metal
- GARAGE DESCRIPTION: Front Entry
- INTERIOR FEATURES: Pantry
- LIST TYPE: Excl Right To Sell
- LOT DESCRIPTION: City Lot, Level, Treed
- OTHER ROOMS: Main Floor Master, Main Floor BR, Formal Living Room
- WILL SELL: Conventional, Cash
- STATUS: Pending
- FLOOR PLAN DESCRIPTION: Ranch
- UTILITY ROOM: Main Level
- GARAGE PARKING SPACES: 1
- BASEMENT: 0
- AGE DESCRIPTION: 51-75 Years
- CONSTRUCTION: Wood Siding
- BASEMENT DESCRIPTION: Slab
- WATER: City/Public
- TYPE OF OWNERSHIP: HUD
- Inside City Limits: Yes
Price history
| Date | Event | Price |
|---|---|---|
| 6/7/2023 | Sold | -- |
Source: Agent Provided Report a problem | ||
| 2/13/2020 | Sold | -- |
Source: | ||
| 1/13/2020 | Pending sale | $259,950$230/sqft |
Source: ReeceNichols -The Village #2201881 Report a problem | ||
| 1/9/2020 | Listed for sale | $259,9500%$230/sqft |
Source: ReeceNichols -The Village #2201881 Report a problem | ||
| 9/5/2019 | Listing removed | $260,000$230/sqft |
Source: Owner Report a problem | ||
Public tax history
| Year | Property taxes | Tax assessment |
|---|---|---|
| 2024 | $4,602 -1% | $37,375 +0.5% |
| 2023 | $4,647 +12.2% | $37,191 +11.4% |
| 2022 | $4,141 | $33,384 +13.2% |
Find assessor info on the county website
Neighborhood: 66202
Nearby schools
GreatSchools rating
- 7/10Rushton Elementary SchoolGrades: PK-6Distance: 0.4 mi
- 5/10Hocker Grove Middle SchoolGrades: 7-8Distance: 3 mi
- 4/10Shawnee Mission North High SchoolGrades: 9-12Distance: 1.3 mi
Schools provided by the listing agent
- Elementary: Rushton
- Middle: Hocker Grove
- High: Sm North
- District: Shawnee Mission
Source: The MLS. This data may not be complete. We recommend contacting the local school district to confirm school assignments for this home.
Get a cash offer in 3 minutes
Find out how much your home could sell for in as little as 3 minutes with a no-obligation cash offer.
Estimated market value$347,300
Get a cash offer in 3 minutes
Find out how much your home could sell for in as little as 3 minutes with a no-obligation cash offer.
Estimated market value
$347,300
