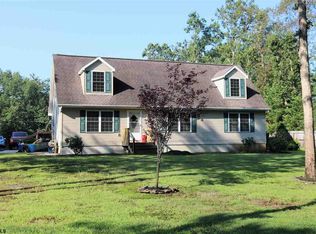SPACIOUS RANCH IN SWEETWATER! Custom designed & built in 2007, and very well-maintained! Open design features a large great room with a vaulted ceiling & HW floors. Breakfast nook off the kitchen, plus a formal dining room. Separate master suite with a large bath & walk-in closet. Oversized 2-c garage & workshop w/ a pulldown attic for storage. 5' crawlspace. Beautiful "park-like" setting on over an acre includes a paver patio & walkways, screened gazebo & fire pit. Very low utility bills!!
This property is off market, which means it's not currently listed for sale or rent on Zillow. This may be different from what's available on other websites or public sources.
