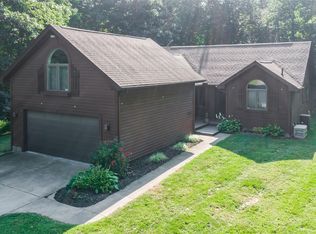Sold for $305,000
$305,000
5409 N McKinley Rd, Flushing, MI 48433
3beds
2,560sqft
Single Family Residence
Built in 2005
1 Acres Lot
$313,000 Zestimate®
$119/sqft
$3,469 Estimated rent
Home value
$313,000
$285,000 - $344,000
$3,469/mo
Zestimate® history
Loading...
Owner options
Explore your selling options
What's special
Price reduced!! Don't miss out!!! Must see this 3 bedroom, first floor den that could be used as a 4th bedroom, 3.5 bath home, with partially finished walkout basement! All newer appliances are included! Updates include refinished hardwood floors, granite countertops, backsplash, and new flooring in the lower-level walkout. Each floor has a full bathroom! Peaceful, private setting on 1 acre with 60X20 pole barn that has a newer cement floor. No need to vacation up north after you buy this home!! Close to city conveniences!! Sit and relax by the pond and enjoy your summer here at 5409 N. Mckinley Rd!!
Zillow last checked: 8 hours ago
Listing updated: August 29, 2025 at 03:21pm
Listed by:
Eric M McBride 810-691-3503,
American Associates REALTORS
Bought with:
Non Member
Non Member Office
Source: MiRealSource,MLS#: 50171207 Originating MLS: East Central Association of REALTORS
Originating MLS: East Central Association of REALTORS
Facts & features
Interior
Bedrooms & bathrooms
- Bedrooms: 3
- Bathrooms: 4
- Full bathrooms: 3
- 1/2 bathrooms: 1
Bedroom 1
- Features: Carpet
- Level: First
- Area: 204
- Dimensions: 17 x 12
Bedroom 2
- Features: Carpet
- Level: Second
- Area: 100
- Dimensions: 10 x 10
Bedroom 3
- Features: Carpet
- Level: Second
- Area: 100
- Dimensions: 10 x 10
Bathroom 1
- Features: Ceramic
- Level: First
Bathroom 2
- Features: Ceramic
- Level: Second
- Area: 25
- Dimensions: 5 x 5
Bathroom 3
- Features: Ceramic
- Level: Basement
- Area: 35
- Dimensions: 7 x 5
Kitchen
- Features: Wood
- Level: First
- Area: 220
- Dimensions: 20 x 11
Living room
- Features: Wood
- Level: First
- Area: 260
- Dimensions: 20 x 13
Heating
- Forced Air, Natural Gas
Cooling
- Central Air
Appliances
- Included: Dishwasher, Dryer, Range/Oven, Refrigerator, Washer, Gas Water Heater
- Laundry: Lower Level, Laundry Room, In Basement
Features
- Eat-in Kitchen
- Flooring: Hardwood, Ceramic Tile, Carpet, Wood
- Windows: Window Treatments, Storms/Screens
- Basement: Daylight,Partially Finished,Walk-Out Access,Concrete
- Number of fireplaces: 1
- Fireplace features: Gas
Interior area
- Total structure area: 2,820
- Total interior livable area: 2,560 sqft
- Finished area above ground: 1,560
- Finished area below ground: 1,000
Property
Parking
- Total spaces: 2
- Parking features: Garage, Attached, Electric in Garage, Garage Door Opener
- Attached garage spaces: 2
Features
- Levels: One and One Half
- Stories: 1
- Patio & porch: Deck, Porch
- Has spa: Yes
- Spa features: Bath, Spa/Jetted Tub
- Fencing: Fenced
- Waterfront features: Pond
- Frontage type: Road
- Frontage length: 209
Lot
- Size: 1 Acres
- Dimensions: 209 x 209
- Features: Large Lot - 65+ Ft., Easement, Irregular Lot
Details
- Additional structures: Pole Barn
- Parcel number: 0822200067
- Zoning description: Residential
- Special conditions: Private
Construction
Type & style
- Home type: SingleFamily
- Architectural style: Ranch
- Property subtype: Single Family Residence
Materials
- Brick, Vinyl Siding
- Foundation: Basement, Concrete Perimeter
Condition
- Year built: 2005
Utilities & green energy
- Sewer: Septic Tank
- Water: Public
- Utilities for property: Cable/Internet Avail.
Community & neighborhood
Location
- Region: Flushing
- Subdivision: Vista Del
Other
Other facts
- Listing agreement: Exclusive Right To Sell
- Listing terms: Cash,Conventional,FHA,VA Loan
Price history
| Date | Event | Price |
|---|---|---|
| 8/26/2025 | Sold | $305,000-4.7%$119/sqft |
Source: | ||
| 7/29/2025 | Pending sale | $319,900$125/sqft |
Source: | ||
| 7/10/2025 | Price change | $319,900-3%$125/sqft |
Source: | ||
| 6/23/2025 | Price change | $329,900-1.5%$129/sqft |
Source: | ||
| 6/15/2025 | Price change | $335,000-1.4%$131/sqft |
Source: | ||
Public tax history
| Year | Property taxes | Tax assessment |
|---|---|---|
| 2024 | $4,509 | $152,100 +9.2% |
| 2023 | -- | $139,300 +13% |
| 2022 | -- | $123,300 +6.3% |
Find assessor info on the county website
Neighborhood: 48433
Nearby schools
GreatSchools rating
- 6/10Central Elementary SchoolGrades: 1-6Distance: 1.3 mi
- 8/10Flushing High SchoolGrades: 8-12Distance: 0.9 mi
- 5/10Flushing Middle SchoolGrades: 6-8Distance: 1.1 mi
Schools provided by the listing agent
- District: Flushing Community Schools
Source: MiRealSource. This data may not be complete. We recommend contacting the local school district to confirm school assignments for this home.
Get pre-qualified for a loan
At Zillow Home Loans, we can pre-qualify you in as little as 5 minutes with no impact to your credit score.An equal housing lender. NMLS #10287.
Sell with ease on Zillow
Get a Zillow Showcase℠ listing at no additional cost and you could sell for —faster.
$313,000
2% more+$6,260
With Zillow Showcase(estimated)$319,260
