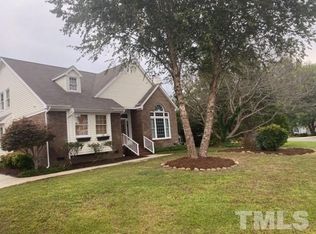Gorgeous 4BR 2.5BA. Home boasts new tile flooring, Soaring Ceilings, Granite tops and Tile in Kitchen/Baths. Manicured flat fenced in corner lot w/ a 12x12 storage unit. Home has been updated with a newer roof and hot water heater. Large windows throughout home allows a sea of natural light. Minutes from everything while maintaining southern charm hospitality. NO CITY TAXES! Seller is providing a $2,000.00 credit to buyer towards closing cost! Fourth bedroom can be used as a bonus/office!
This property is off market, which means it's not currently listed for sale or rent on Zillow. This may be different from what's available on other websites or public sources.
