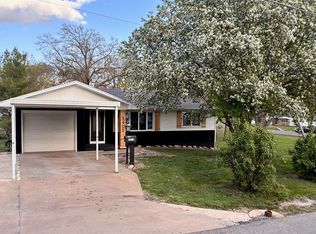Sold
Price Unknown
5409 Miller Rd, Saint Joseph, MO 64505
3beds
1,752sqft
Single Family Residence
Built in 1966
0.26 Acres Lot
$264,000 Zestimate®
$--/sqft
$1,518 Estimated rent
Home value
$264,000
$251,000 - $277,000
$1,518/mo
Zestimate® history
Loading...
Owner options
Explore your selling options
What's special
Breath taking home for sale! As you walk in the new front door, greeting you will be the stunning refinished hardwood floors throughout the main level. BRAND new kitchen with a pantry, granite counter tops, under counter lighting, new cabinets, exquisite island comes with the bar stools. Top of the line LG kitchen appliances. 3 main bedrooms, 2 additional non conforming rooms in the basement, 2 full bath. Remodeled main floor bathroom features new tub, shower, stool, gorgeous solid oak vanity with a onyx sink bowl. Dual driveways with a garage on main floor & a basement garage. In the lower level walk out basement with extra large parking pad in a fenced in back yard. Roof installed in 2021, HVAC system installed in 2021. Included in the basement is a new indoor vented cooking grill. Schedule your showing to check out this move in ready ranch style home. All that is missing is you!
Zillow last checked: 8 hours ago
Listing updated: September 05, 2023 at 08:35am
Listing Provided by:
Jennifer Pflugradt 816-341-9713,
Coldwell Banker General Property
Bought with:
COREY PALMER, 2017031941
CAP Realty
Source: Heartland MLS as distributed by MLS GRID,MLS#: 2442277
Facts & features
Interior
Bedrooms & bathrooms
- Bedrooms: 3
- Bathrooms: 2
- Full bathrooms: 2
Bedroom 1
- Level: First
Bedroom 2
- Level: First
Bedroom 3
- Level: First
Heating
- Natural Gas
Cooling
- Electric
Appliances
- Included: Dishwasher, Dryer, Microwave, Refrigerator, Stainless Steel Appliance(s), Washer
- Laundry: In Basement
Features
- Flooring: Wood
- Basement: Walk-Out Access
- Has fireplace: No
- Fireplace features: Basement, Wood Burning Stove
Interior area
- Total structure area: 1,752
- Total interior livable area: 1,752 sqft
- Finished area above ground: 1,467
- Finished area below ground: 285
Property
Parking
- Total spaces: 2
- Parking features: Attached
- Attached garage spaces: 2
Features
- Patio & porch: Porch
- Fencing: Metal
Lot
- Size: 0.26 Acres
- Dimensions: 11326
- Features: City Limits, City Lot, Level
Details
- Parcel number: 038.027002004023.000
Construction
Type & style
- Home type: SingleFamily
- Property subtype: Single Family Residence
Materials
- Vinyl Siding
- Roof: Composition
Condition
- Year built: 1966
Details
- Builder name: Jim Gray
Utilities & green energy
- Sewer: Public Sewer
- Water: Public
Community & neighborhood
Location
- Region: Saint Joseph
- Subdivision: Pershing Pl
HOA & financial
HOA
- Has HOA: No
Other
Other facts
- Listing terms: Cash,Conventional,FHA,VA Loan
- Ownership: Private
Price history
| Date | Event | Price |
|---|---|---|
| 9/1/2023 | Sold | -- |
Source: | ||
| 7/26/2023 | Contingent | $239,900$137/sqft |
Source: | ||
| 7/19/2023 | Price change | $239,900-4%$137/sqft |
Source: | ||
| 6/27/2023 | Listed for sale | $249,900$143/sqft |
Source: | ||
Public tax history
Tax history is unavailable.
Neighborhood: 64505
Nearby schools
GreatSchools rating
- 7/10Pershing Elementary SchoolGrades: K-6Distance: 0.2 mi
- 4/10Robidoux Middle SchoolGrades: 6-8Distance: 1.2 mi
- 2/10Lafayette High SchoolGrades: 9-12Distance: 2.7 mi
