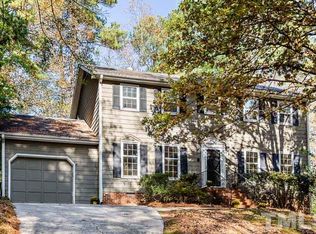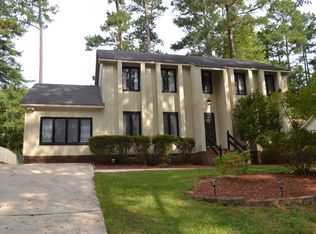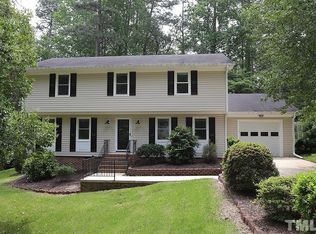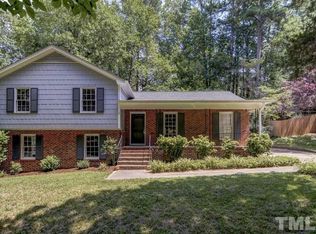Sold for $767,500
$767,500
5409 Mapleridge Rd, Raleigh, NC 27609
4beds
2,596sqft
Single Family Residence, Residential
Built in 1973
10,454.4 Square Feet Lot
$751,100 Zestimate®
$296/sqft
$2,789 Estimated rent
Home value
$751,100
$706,000 - $796,000
$2,789/mo
Zestimate® history
Loading...
Owner options
Explore your selling options
What's special
Remodeled to perfection is how I would describe this Ranch home located in the North Hills area! New Vinyl Plank flooring thru-out! New windows! The chef's kitchen offers can lights, 2 Sputnik light fixtures over 11' island w/quartz top & waterfall edge. The quartz backsplash blends seamlessly w/the crisp white cabinets & quartz tops. The beverage & coffee bar offers white cabinets, beverage cooler, quartz backsplash & open wood shelving. New stainless steel appliances include gas range w/SS hood vent, under counter microwave & dishwasher. There's also a large walk-in pantry w/wood shelving & separate mudroom w/butcher block seating, storage & coat hooks. New owner's suite w/large WIC, dual vanity w/quartz tops, polished nickel faucets, beveled mirrors, marble style tile floors, freestanding soaker tub, walk-in shower w/marble tile to ceiling, bench & 2 shower heads. Family room offers custom built mantel w/linear fireplace insert & niche for 65" flat screen. Laundry room w/shaker cabinets & utility sink. Tankless H2O Heater. HVAC less than 4 years w/new ducting, boots & registers. Backyard w/wood privacy fence.
Zillow last checked: 8 hours ago
Listing updated: October 27, 2025 at 07:48pm
Listed by:
Jim Allen 919-645-2114,
Coldwell Banker HPW
Bought with:
Justin Kenneth Phillips, 344585
Drew Eddison Realty LLC
Source: Doorify MLS,MLS#: 2496477
Facts & features
Interior
Bedrooms & bathrooms
- Bedrooms: 4
- Bathrooms: 3
- Full bathrooms: 3
Heating
- Forced Air, Natural Gas
Cooling
- Central Air
Appliances
- Included: Dishwasher, Gas Range, Gas Water Heater, Microwave, Plumbed For Ice Maker, Tankless Water Heater
- Laundry: Electric Dryer Hookup, Laundry Room, Main Level
Features
- Bathtub/Shower Combination, Pantry, Ceiling Fan(s), High Speed Internet, Keeping Room, Kitchen/Dining Room Combination, Master Downstairs, Quartz Counters, Smooth Ceilings, Vaulted Ceiling(s), Walk-In Closet(s), Walk-In Shower, Water Closet
- Flooring: Vinyl, Tile
- Basement: Crawl Space
- Number of fireplaces: 1
- Fireplace features: Electric, Family Room
Interior area
- Total structure area: 2,596
- Total interior livable area: 2,596 sqft
- Finished area above ground: 2,596
- Finished area below ground: 0
Property
Parking
- Parking features: Concrete, Driveway
Features
- Levels: One
- Stories: 1
- Patio & porch: Covered, Patio, Porch
- Exterior features: Rain Gutters
- Has view: Yes
Lot
- Size: 10,454 sqft
- Dimensions: 79.95' x 140.10' x 80.32' x 140.28'
- Features: Landscaped
Details
- Parcel number: 1716064809
- Zoning: R-4
Construction
Type & style
- Home type: SingleFamily
- Architectural style: Ranch, Traditional, Transitional
- Property subtype: Single Family Residence, Residential
Materials
- Fiber Cement
Condition
- New construction: No
- Year built: 1973
Utilities & green energy
- Sewer: Public Sewer
- Water: Public
Community & neighborhood
Location
- Region: Raleigh
- Subdivision: Cedar Hills Estates
HOA & financial
HOA
- Has HOA: No
- Services included: Unknown
Price history
| Date | Event | Price |
|---|---|---|
| 5/1/2023 | Sold | $767,500-1%$296/sqft |
Source: | ||
| 3/20/2023 | Pending sale | $775,000$299/sqft |
Source: | ||
| 2/23/2023 | Listed for sale | $775,000+131.3%$299/sqft |
Source: | ||
| 1/11/2022 | Sold | $335,000+3.1%$129/sqft |
Source: | ||
| 12/22/2021 | Pending sale | $325,000$125/sqft |
Source: | ||
Public tax history
| Year | Property taxes | Tax assessment |
|---|---|---|
| 2025 | $5,616 +0.4% | $641,724 |
| 2024 | $5,593 +78.8% | $641,724 +81.2% |
| 2023 | $3,128 +14.6% | $354,185 +32.4% |
Find assessor info on the county website
Neighborhood: North Raleigh
Nearby schools
GreatSchools rating
- 6/10Green ElementaryGrades: PK-5Distance: 0.9 mi
- 5/10Carroll MiddleGrades: 6-8Distance: 1.2 mi
- 6/10Sanderson HighGrades: 9-12Distance: 1.1 mi
Schools provided by the listing agent
- Elementary: Wake - Green
- Middle: Wake - Carroll
- High: Wake - Sanderson
Source: Doorify MLS. This data may not be complete. We recommend contacting the local school district to confirm school assignments for this home.
Get a cash offer in 3 minutes
Find out how much your home could sell for in as little as 3 minutes with a no-obligation cash offer.
Estimated market value$751,100
Get a cash offer in 3 minutes
Find out how much your home could sell for in as little as 3 minutes with a no-obligation cash offer.
Estimated market value
$751,100



