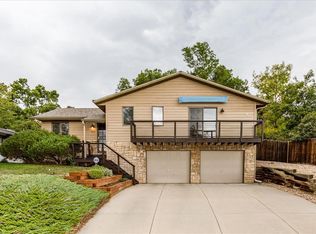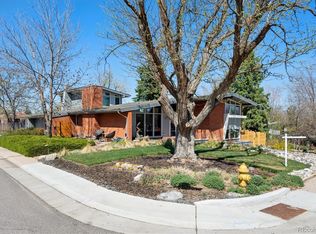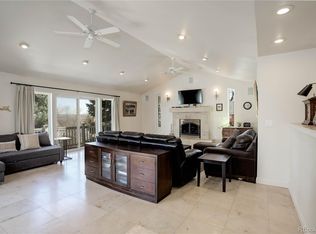Sold for $919,000
$919,000
5409 Manitou Road, Littleton, CO 80123
4beds
3,948sqft
Single Family Residence
Built in 1979
0.25 Acres Lot
$927,700 Zestimate®
$233/sqft
$3,638 Estimated rent
Home value
$927,700
$881,000 - $983,000
$3,638/mo
Zestimate® history
Loading...
Owner options
Explore your selling options
What's special
Experience Arapaho Hill's most beloved and enchanting property with architectural features only available in this Colorado Historical District and home. It is extremely RARE for a home in Arapaho Hills to be on the market! This exclusive listing makes a perfect "House Hack" with a complete apartment with an entirely remodeled first-floor that is perfect as an in-law suite, next-gen apartment or rental with lock-off access and full amenities on both the lower-level walk-out and main floor. So many enhancements, features and architectural feats! New luxurious light wood-toned flooring on the main level and freshly painted walls make this home sparkle. This one-of-a-kind home spans 3-levels that provides plenty of room for entertaining guests or working from home. Relax and rejuvenate on one of two outdoor decks over-looking Littleton's most beautiful Summer-time flower and vegetable gardens and keep your outdoor toys in large backyard shed. Walk to downtown Littleton's delicious restaurants and artisan shops or hop on the light rail system; both within walking distance! Both first and second floors include full, gourmet kitchens and washer/dryers. Park your large vehicles in the 22.7x 23.6 foot garage with additional storage. This home is move-in ready!
Zillow last checked: 8 hours ago
Listing updated: October 01, 2024 at 11:00am
Listed by:
Audrey Schoeppner 720-539-1220 aschoeppner@kw.com,
Keller Williams DTC
Bought with:
Reece Reinema, 100085340
8z Real Estate
Source: REcolorado,MLS#: 7109652
Facts & features
Interior
Bedrooms & bathrooms
- Bedrooms: 4
- Bathrooms: 3
- Full bathrooms: 1
- 3/4 bathrooms: 2
- Main level bathrooms: 2
- Main level bedrooms: 2
Primary bedroom
- Description: New Carpeting And 2 Large Closets
- Level: Main
- Area: 160.16 Square Feet
- Dimensions: 11.2 x 14.3
Bedroom
- Description: New Carpeting And Large Wall Closet
- Level: Main
- Area: 120.99 Square Feet
- Dimensions: 11.1 x 10.9
Bedroom
- Description: Private Staircase Leads To Large Bedroom/Bonus Room With Walk-In Closet
- Level: Upper
- Area: 198 Square Feet
- Dimensions: 22 x 9
Bedroom
- Description: Remodeled Bedroom Includes Large Wall Closets And Egress Window
- Level: Basement
- Area: 172.01 Square Feet
- Dimensions: 16.7 x 10.3
Primary bathroom
- Description: Double Sinks And Luxurious Show
- Level: Main
Bathroom
- Description: Remodeled And Fresh
- Level: Main
Bathroom
- Level: Basement
Dining room
- Description: Open Floorplan, Light And Bright
- Level: Main
- Area: 132.25 Square Feet
- Dimensions: 11.5 x 11.5
Family room
- Description: Main Floor Room Includes Access To Deck, Skylights And Fireplace
- Level: Main
- Area: 266.8 Square Feet
- Dimensions: 11.6 x 23
Family room
- Description: Kitchen Opens To Large Family Room
- Level: Basement
- Area: 213.2 Square Feet
- Dimensions: 16.4 x 13
Kitchen
- Description: Walk-In Pantry, Seating At Kitchen Island, Doublel-Oven
- Level: Main
- Area: 126.5 Square Feet
- Dimensions: 11 x 11.5
Kitchen
- Description: New, White Kitchen With Quartz Counters, All New Appliances
- Level: Basement
- Area: 136.5 Square Feet
- Dimensions: 13 x 10.5
Laundry
- Description: Walk-In Pantry And Laundry Room
- Level: Main
- Area: 40 Square Feet
- Dimensions: 8 x 5
Laundry
- Description: Full-Size Stackable Washer And Dryer In Closet
- Level: Basement
Living room
- Description: Enter From Winding Staircase On Main Level Or Entry Through Door Leading To Patio And Driveway
- Level: Basement
- Area: 154.5 Square Feet
- Dimensions: 15 x 10.3
Sun room
- Description: Soak In The Sun With Large Windows And Door To Deck
- Level: Main
- Area: 132 Square Feet
- Dimensions: 7.5 x 17.6
Heating
- Forced Air
Cooling
- Central Air
Appliances
- Included: Convection Oven, Cooktop, Dishwasher, Disposal, Double Oven, Dryer, Freezer, Gas Water Heater, Microwave, Oven, Range, Range Hood, Refrigerator, Self Cleaning Oven, Washer
- Laundry: In Unit, Laundry Closet
Features
- Eat-in Kitchen, Entrance Foyer, Five Piece Bath, Granite Counters, High Ceilings, High Speed Internet, Kitchen Island, Pantry, Primary Suite, Quartz Counters, Smoke Free, Walk-In Closet(s)
- Flooring: Carpet, Laminate, Tile, Vinyl
- Windows: Double Pane Windows
- Basement: Bath/Stubbed,Daylight,Exterior Entry,Finished,Full,Interior Entry,Walk-Out Access
- Number of fireplaces: 1
- Fireplace features: Insert, Living Room
Interior area
- Total structure area: 3,948
- Total interior livable area: 3,948 sqft
- Finished area above ground: 2,352
- Finished area below ground: 1,596
Property
Parking
- Total spaces: 2
- Parking features: Storage
- Attached garage spaces: 2
Features
- Levels: Three Or More
- Entry location: Ground
- Patio & porch: Covered, Deck, Front Porch, Patio
- Exterior features: Balcony, Garden, Lighting, Private Yard, Rain Gutters
- Has spa: Yes
- Spa features: Spa/Hot Tub, Heated
- Has view: Yes
- View description: City
Lot
- Size: 0.25 Acres
- Features: Historical District, Irrigated, Landscaped, Many Trees, Near Public Transit, Sloped, Sprinklers In Rear
Details
- Parcel number: 032068302
- Zoning: MLR
- Special conditions: Standard
Construction
Type & style
- Home type: SingleFamily
- Architectural style: Contemporary,Mid-Century Modern
- Property subtype: Single Family Residence
Materials
- Concrete, Wood Siding
- Foundation: Structural
- Roof: Composition
Condition
- Updated/Remodeled
- Year built: 1979
Utilities & green energy
- Electric: 110V
- Sewer: Public Sewer
- Water: Public
- Utilities for property: Cable Available, Electricity Connected, Internet Access (Wired)
Green energy
- Energy efficient items: Construction
Community & neighborhood
Security
- Security features: Carbon Monoxide Detector(s)
Location
- Region: Littleton
- Subdivision: Arapaho Hills
Other
Other facts
- Listing terms: 1031 Exchange,Cash,Conventional,FHA,Jumbo,VA Loan
- Ownership: Individual
- Road surface type: Paved
Price history
| Date | Event | Price |
|---|---|---|
| 5/7/2024 | Sold | $919,000$233/sqft |
Source: | ||
| 4/7/2024 | Pending sale | $919,000$233/sqft |
Source: | ||
| 3/28/2024 | Listed for sale | $919,000+98.5%$233/sqft |
Source: | ||
| 3/14/2016 | Sold | $463,000+8.9%$117/sqft |
Source: Public Record Report a problem | ||
| 2/11/2016 | Pending sale | $425,000$108/sqft |
Source: Kentwood Real Estate #4331626 Report a problem | ||
Public tax history
| Year | Property taxes | Tax assessment |
|---|---|---|
| 2025 | $7,797 +6.8% | $58,131 -22% |
| 2024 | $7,304 +41.8% | $74,544 -5.6% |
| 2023 | $5,152 +0.4% | $78,988 +60.1% |
Find assessor info on the county website
Neighborhood: 80123
Nearby schools
GreatSchools rating
- 3/10Centennial Academy Of Fine Arts EducationGrades: PK-5Distance: 0.5 mi
- 7/10Goddard Middle SchoolGrades: 6-8Distance: 0.3 mi
- 8/10Littleton High SchoolGrades: 9-12Distance: 2.9 mi
Schools provided by the listing agent
- Elementary: Centennial Academy of Fine Arts
- Middle: Goddard
- High: Littleton
- District: Littleton 6
Source: REcolorado. This data may not be complete. We recommend contacting the local school district to confirm school assignments for this home.
Get a cash offer in 3 minutes
Find out how much your home could sell for in as little as 3 minutes with a no-obligation cash offer.
Estimated market value$927,700
Get a cash offer in 3 minutes
Find out how much your home could sell for in as little as 3 minutes with a no-obligation cash offer.
Estimated market value
$927,700


