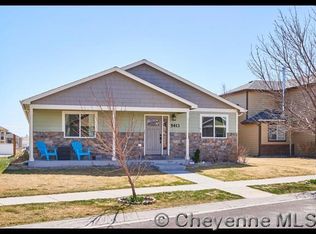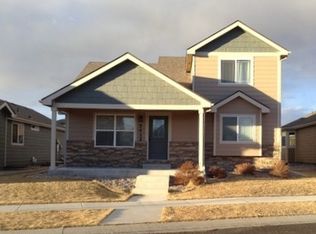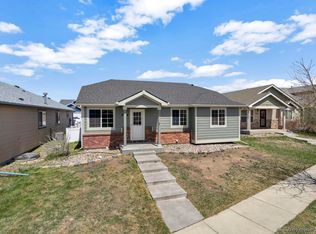Sold
Price Unknown
5409 Liz Ranch Rd, Cheyenne, WY 82007
4beds
1,692sqft
City Residential, Residential
Built in 2008
4,356 Square Feet Lot
$365,100 Zestimate®
$--/sqft
$2,456 Estimated rent
Home value
$365,100
$347,000 - $383,000
$2,456/mo
Zestimate® history
Loading...
Owner options
Explore your selling options
What's special
Walk into this home and feel the pride of ownership! Offering an immaculate 4-bedroom, 4-bath, 2- car garage home with a newly finished basement with a bar. This home has gorgeous hardwood floors in the main floor living room and formal dining room. The kitchen is spacious and adorable! The primary suite offers a walk-in closet and a primary bath as well. The deck off the back is extremely private and there is additional parking in the back in addition to street parking. You don't want to miss this gorgeous home!
Zillow last checked: 8 hours ago
Listing updated: May 01, 2024 at 01:01pm
Listed by:
Natacha Gaspar 307-640-6915,
#1 Properties
Bought with:
Rowan Bennett
Berkshire Hathaway Home Services Rocky Mountain Realtors
Source: Cheyenne BOR,MLS#: 92894
Facts & features
Interior
Bedrooms & bathrooms
- Bedrooms: 4
- Bathrooms: 4
- Full bathrooms: 2
- 3/4 bathrooms: 1
- 1/2 bathrooms: 1
- Main level bathrooms: 1
Primary bedroom
- Level: Upper
- Area: 150
- Dimensions: 10 x 15
Bedroom 2
- Level: Upper
- Area: 120
- Dimensions: 10 x 12
Bedroom 3
- Level: Upper
- Area: 90
- Dimensions: 9 x 10
Bedroom 4
- Level: Basement
- Area: 100
- Dimensions: 10 x 10
Bathroom 1
- Features: 1/2
- Level: Main
Bathroom 2
- Features: Full
- Level: Upper
Bathroom 3
- Features: Full
- Level: Upper
Bathroom 4
- Features: 3/4
- Level: Basement
Dining room
- Level: Main
- Area: 110
- Dimensions: 10 x 11
Family room
- Level: Basement
- Area: 132
- Dimensions: 11 x 12
Kitchen
- Level: Main
- Area: 140
- Dimensions: 10 x 14
Living room
- Level: Main
- Area: 143
- Dimensions: 11 x 13
Basement
- Area: 536
Heating
- Forced Air, Natural Gas
Appliances
- Included: Dishwasher, Disposal, Microwave, Range, Refrigerator
- Laundry: In Basement
Features
- Separate Dining, Vaulted Ceiling(s), Walk-In Closet(s)
- Flooring: Hardwood, Tile
- Windows: Thermal Windows
- Basement: Interior Entry,Partially Finished
Interior area
- Total structure area: 1,692
- Total interior livable area: 1,692 sqft
- Finished area above ground: 1,156
Property
Parking
- Total spaces: 2
- Parking features: 2 Car Attached, Garage Door Opener
- Attached garage spaces: 2
Accessibility
- Accessibility features: None
Features
- Levels: Two
- Stories: 2
- Patio & porch: Deck
- Exterior features: Sprinkler System
Lot
- Size: 4,356 sqft
- Dimensions: 4510
- Features: Front Yard Sod/Grass, Sprinklers In Front, Backyard Sod/Grass, Sprinklers In Rear
Details
- Parcel number: 13660240300300
- Special conditions: None of the Above
Construction
Type & style
- Home type: SingleFamily
- Property subtype: City Residential, Residential
Materials
- Wood/Hardboard
- Foundation: Basement
- Roof: Composition/Asphalt
Condition
- New construction: No
- Year built: 2008
Utilities & green energy
- Electric: Black Hills Energy
- Gas: Black Hills Energy
- Sewer: City Sewer
- Water: Public
Green energy
- Energy efficient items: Thermostat
Community & neighborhood
Location
- Region: Cheyenne
- Subdivision: J L Ranch
Other
Other facts
- Listing agreement: 0
- Listing terms: Cash,Conventional,FHA,VA Loan
Price history
| Date | Event | Price |
|---|---|---|
| 4/30/2024 | Sold | -- |
Source: | ||
| 4/4/2024 | Pending sale | $349,000$206/sqft |
Source: | ||
| 3/26/2024 | Price change | $349,000-1.7%$206/sqft |
Source: | ||
| 3/15/2024 | Listed for sale | $355,000+39.2%$210/sqft |
Source: | ||
| 6/16/2020 | Listing removed | $255,000$151/sqft |
Source: #1 Properties #78589 Report a problem | ||
Public tax history
| Year | Property taxes | Tax assessment |
|---|---|---|
| 2024 | $1,819 -1.5% | $25,722 -1.5% |
| 2023 | $1,846 +15% | $26,113 +17.4% |
| 2022 | $1,606 +7.6% | $22,248 +7.8% |
Find assessor info on the county website
Neighborhood: 82007
Nearby schools
GreatSchools rating
- 4/10Arp Elementary SchoolGrades: PK-6Distance: 2.5 mi
- 2/10Johnson Junior High SchoolGrades: 7-8Distance: 4.3 mi
- 2/10South High SchoolGrades: 9-12Distance: 4.3 mi



