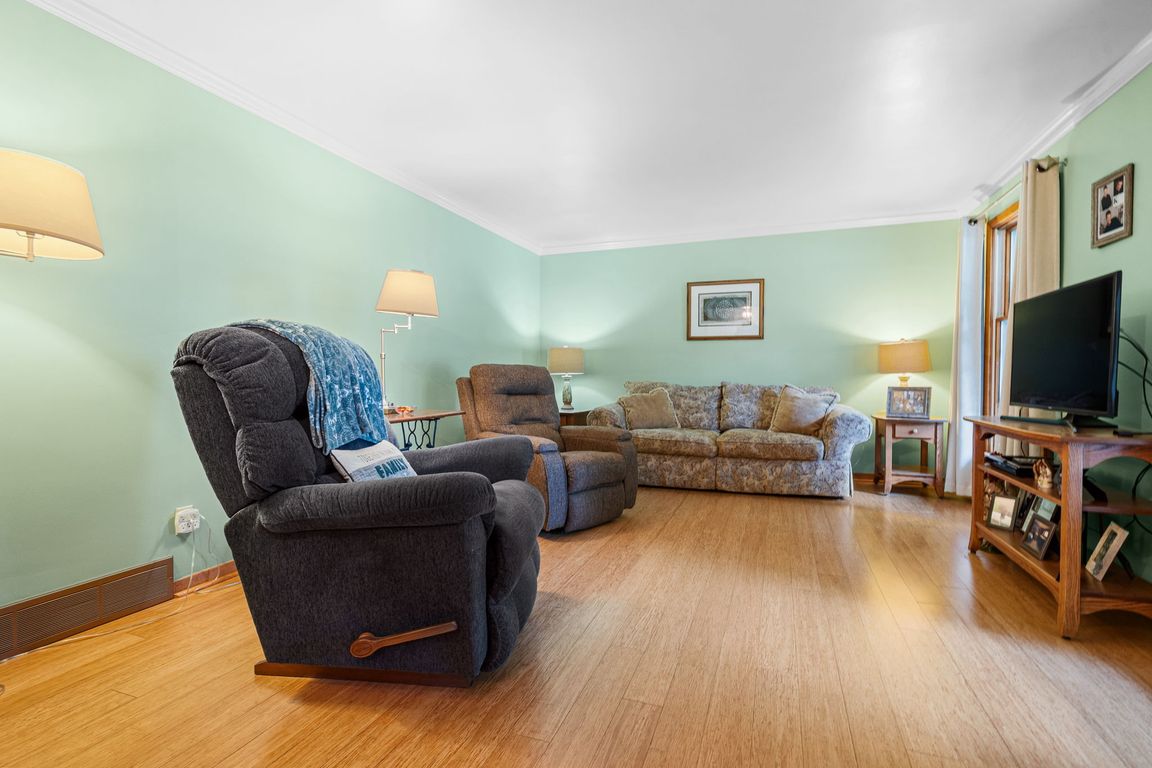
PendingPrice cut: $10K (10/19)
$265,000
3beds
1,676sqft
5409 Glenhill Ave NE, Canton, OH 44705
3beds
1,676sqft
Single family residence
Built in 1968
0.50 Acres
2 Attached garage spaces
$158 price/sqft
What's special
Finished lower levelLiving and dining areasOutdoor spaceBright kitchenSecond kitchen
Welcome to 5409 Glenhill Ave NE, a stunning ranch that makes every day feel like a getaway. From the moment you arrive, you can sense the difference. This home has that rare combination of warmth, style, and soul that makes you want to slow down and stay awhile. On summer evenings, music ...
- 19 days |
- 2,715 |
- 141 |
Likely to sell faster than
Source: MLS Now,MLS#: 5163778 Originating MLS: Medina County Board of REALTORS
Originating MLS: Medina County Board of REALTORS
Travel times
Living Room
Kitchen
Primary Bedroom
Zillow last checked: 7 hours ago
Listing updated: October 27, 2025 at 01:25pm
Listing Provided by:
Kyle Thomas 330-232-6320 kylethomas@stoufferrealty.com,
Berkshire Hathaway HomeServices Stouffer Realty
Source: MLS Now,MLS#: 5163778 Originating MLS: Medina County Board of REALTORS
Originating MLS: Medina County Board of REALTORS
Facts & features
Interior
Bedrooms & bathrooms
- Bedrooms: 3
- Bathrooms: 3
- Full bathrooms: 3
- Main level bathrooms: 2
- Main level bedrooms: 3
Primary bedroom
- Description: Flooring: Wood
- Level: First
Bedroom
- Description: Flooring: Wood
- Level: First
Bedroom
- Description: Flooring: Wood
- Level: First
Primary bathroom
- Description: Flooring: Tile
- Level: First
Bathroom
- Description: Flooring: Tile
- Level: First
Bathroom
- Description: Flooring: Tile
- Level: Basement
Bonus room
- Description: Off Garage
- Level: First
Bonus room
- Level: Basement
Dining room
- Description: Flooring: Bamboo
- Level: First
Family room
- Description: Flooring: Bamboo
- Level: First
Kitchen
- Description: Flooring: Bamboo
- Level: First
Kitchen
- Description: Flooring: Tile
- Level: Basement
Laundry
- Description: Flooring: Tile
- Level: Basement
Living room
- Description: Flooring: Bamboo
- Level: First
Other
- Level: Basement
Recreation
- Description: Flooring: Tile
- Level: Basement
Sunroom
- Description: Flooring: Carpet
- Level: First
Heating
- Forced Air, Fireplace(s), Gas
Cooling
- Central Air
Appliances
- Included: Built-In Oven, Cooktop, Dryer, Dishwasher, Refrigerator, Washer
- Laundry: In Basement
Features
- Eat-in Kitchen, Open Floorplan, Storage
- Basement: Full,Finished
- Number of fireplaces: 1
- Fireplace features: Family Room, Gas
Interior area
- Total structure area: 1,676
- Total interior livable area: 1,676 sqft
- Finished area above ground: 1,676
Video & virtual tour
Property
Parking
- Total spaces: 2
- Parking features: Attached, Driveway, Garage
- Attached garage spaces: 2
Features
- Levels: One
- Stories: 1
- Has private pool: Yes
- Pool features: Above Ground, Filtered
Lot
- Size: 0.5 Acres
Details
- Additional structures: Shed(s)
- Parcel number: 05204643
Construction
Type & style
- Home type: SingleFamily
- Architectural style: Ranch
- Property subtype: Single Family Residence
Materials
- Brick
- Foundation: Block
- Roof: Asphalt,Fiberglass
Condition
- Year built: 1968
Utilities & green energy
- Sewer: Public Sewer
- Water: Public
Community & HOA
Community
- Features: Playground, Park, Shopping
- Subdivision: Dunloe Estates
HOA
- Has HOA: No
Location
- Region: Canton
Financial & listing details
- Price per square foot: $158/sqft
- Tax assessed value: $245,200
- Annual tax amount: $3,264
- Date on market: 10/10/2025