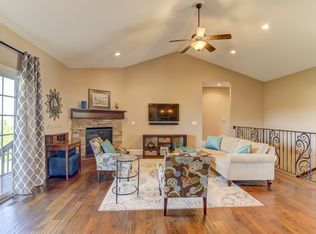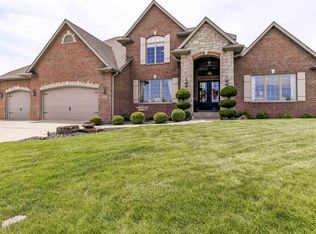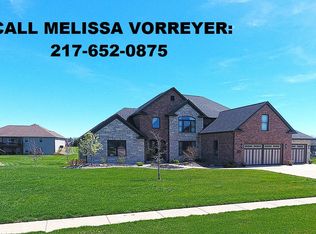Expect to be impressed with this beautifully appointed walkout ranch! You will enjoy the open floor plan offering a spacious living room with high ceilings and large windows overlooking the backyard, along with both a formal dining room and eating kitchen. Main floor has a split floor plan with 3 BR, and sunroom for year-round enjoyment. LL has a theater room, gorgeous wet bar, family room, and 2BR, along with ample storage space. The backyard provides your own private resort, with an inground saltwater pool, playground with rubber mulch, along with a pergola and patio for entertaining. Radon mitigation system already installed. This home has been pre-inspected and reports available, along with list of updates and amenities.
This property is off market, which means it's not currently listed for sale or rent on Zillow. This may be different from what's available on other websites or public sources.



